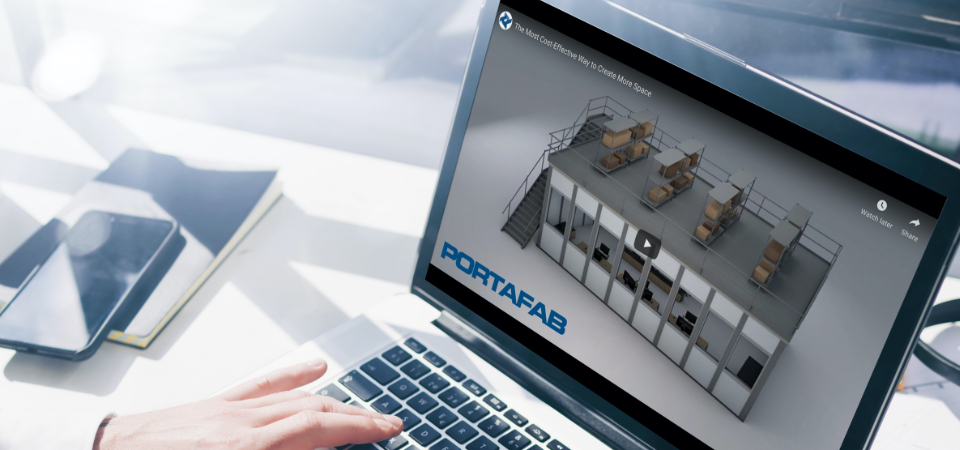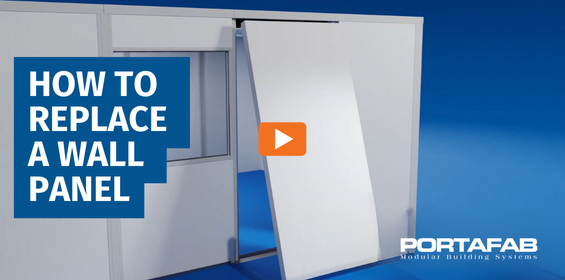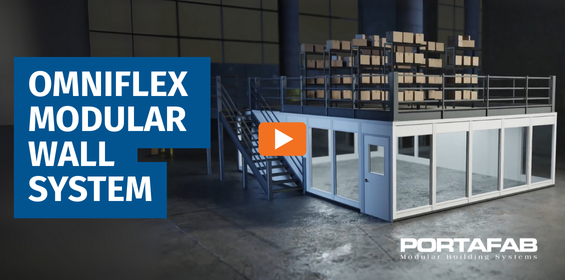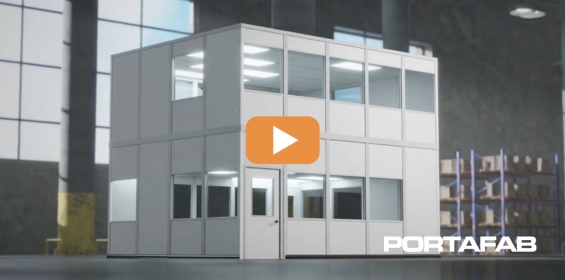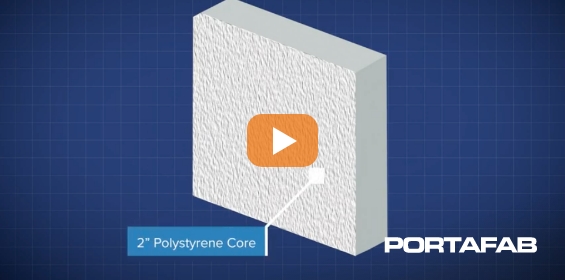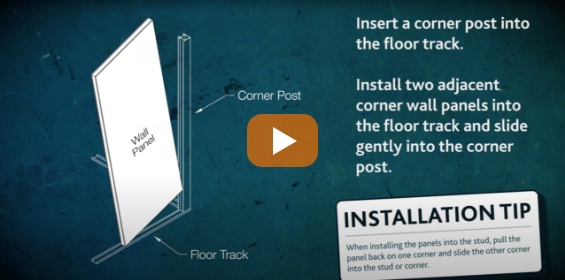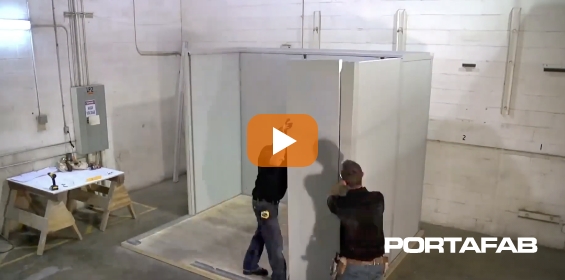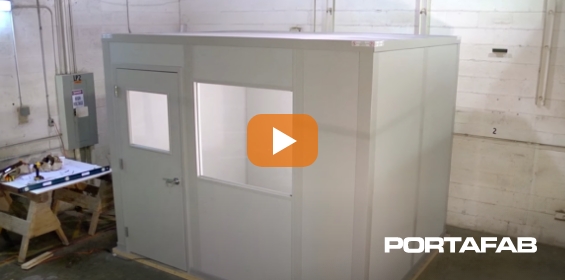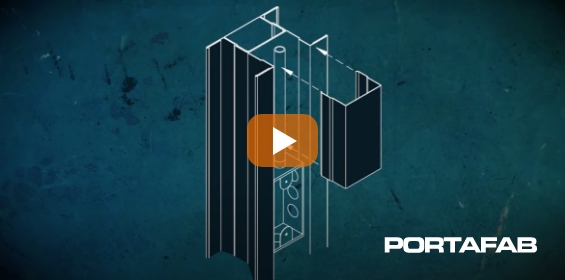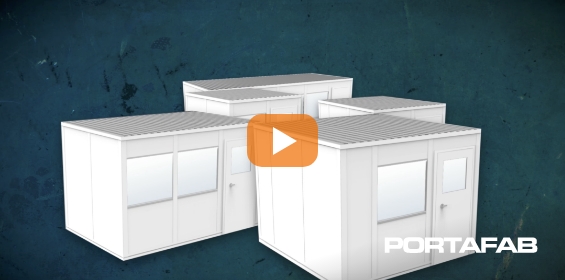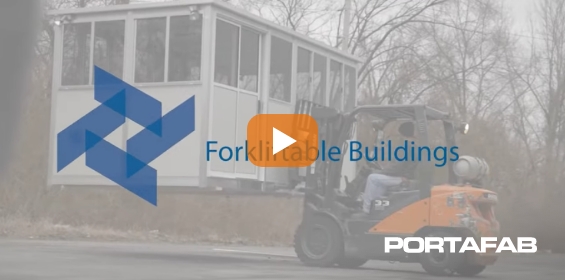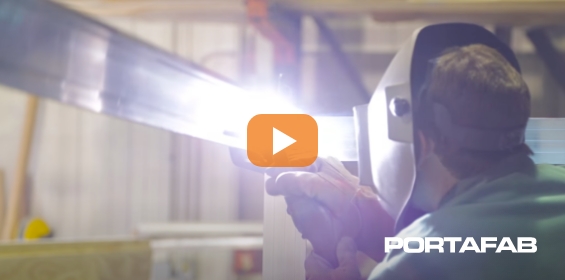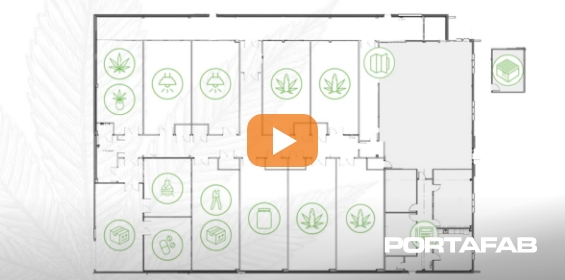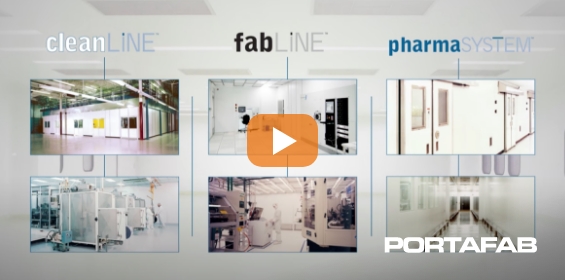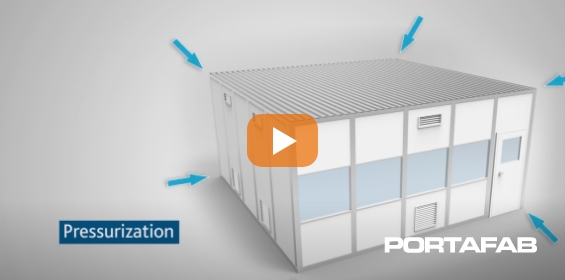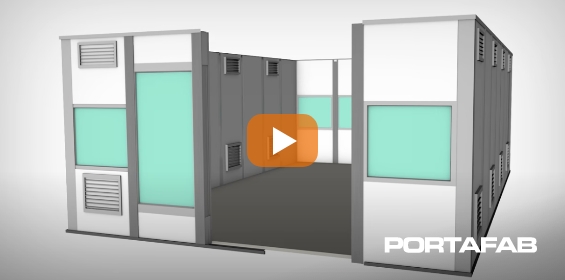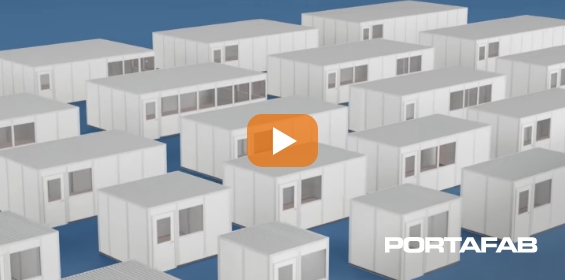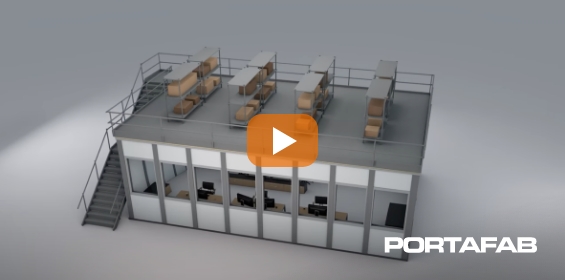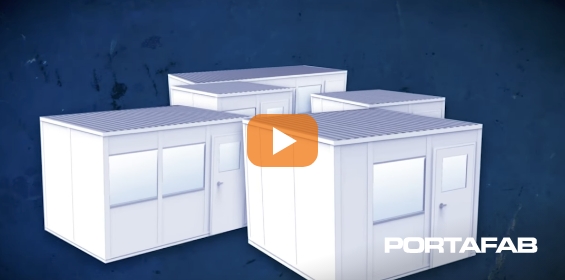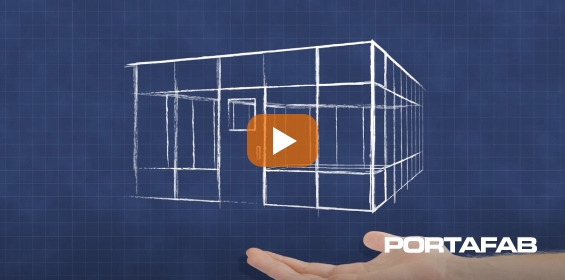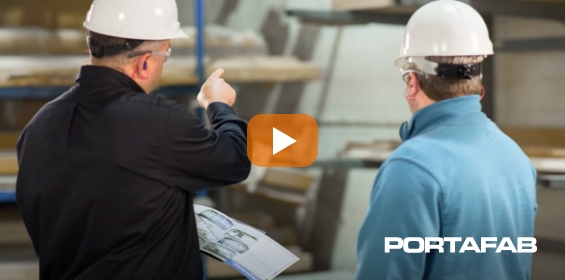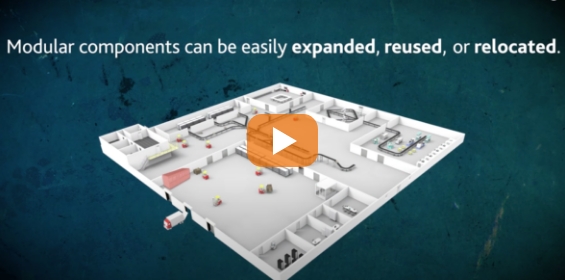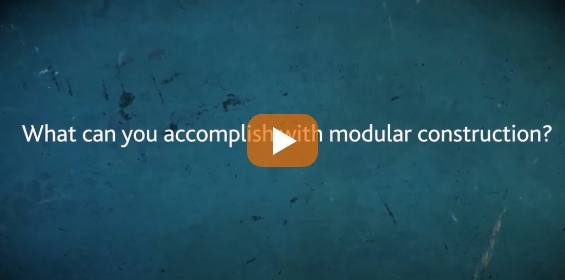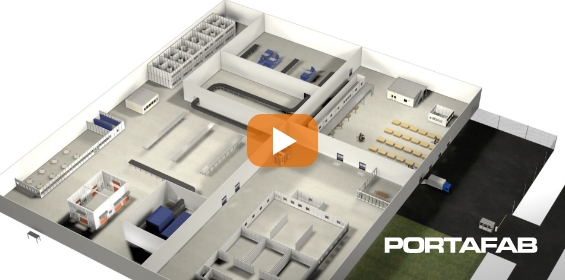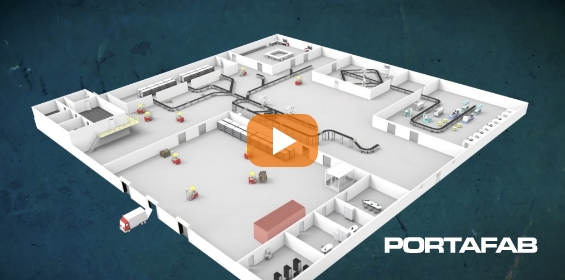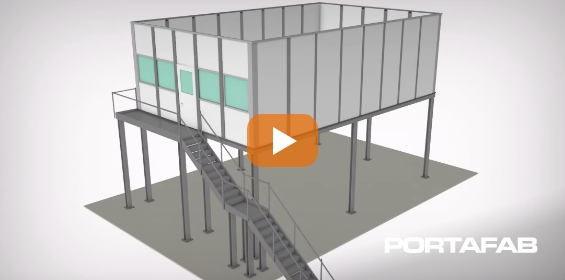View the videos below to learn more about the many advantages of utilizing modular construction and how to Create, Control, Partition and Protect your space with PortaFab.
Search by Product
How to Replace a Wall Panel
Learn how to remove and replace a wall panel in PortaFab’s OmniFlex Modular Wall System.
OmniFlex Modular Wall System
See how the OmniFlex system simplifies construction with quick assembly, easy reconfiguration, and seamless integration of panels, windows, and doors.
Simplify the Construction Process with PortaFab's Modular Building Systems
Simplify the construction process with PortaFab's Modular Building Systems, offering faster, more cost-effective, and environmentally friendly solutions for interior applications.
Fire & Sound Wall Panels
PortaFab's Fire & Sound wall panels feature a variety of engineered composite panels designed for wide range of industrial building applications.
Modular Office Installation Instructions Preview
This video serves as a preview or teaser video for our full length OmniFlex modular office installation video which provides a visual step by step guide.
Quick-Ship Office Time Lapse Installation
An enticing and very short video showing the time-lapse installation of one of our standard Quick-Ship offices.
Modular Office Time Lapse Installation
A video showing the time-lapse installation of one of our standard modular offices.
Details on Structural Design with PortaFab Modular Systems
Our Director of Business Development offers his thoughts on the design aspects that contribute to the structural integrity of our modular buildings.
OmniFlex 300 Modular Building Installation Preview
This video serves to provide a quick preview of our longer installation instructional video to convey the ease at which our modular buildings are installed.
Portable, Forkliftable Buildings and Booths
PortaFab’s preassembled booths are reliable, durable, and have the added advantage of being simple to relocate when needed.
Pre-Assembled Booths and Shelters
These durable booths and shelters are shipped fully-assembled and can be ready within weeks of production approval.
Ideal Conditions for Grow Room Cultivation
Learn more about how to create ideal growing conditions for cannabis cultivation rooms with PortaFab Grow Room solutions.
Cultivation Rooms for the Cannabis Industry
Learn more about our experience, and the solutions we offer, to help you meet the inevitable standards that will affect the growing cannabis industry.
Cleanroom Wall Systems from PortaFab
A short video the highlights the 3 main cleanroom wall systems that PortaFab offers, along with specifications and common applications for each wall system.
What Is A Cleanroom?
This video quickly explains the purpose of a modular cleanroom and briefly explains clean room design, contamination, and classification (ISO and class).
Cleanroom Construction Made Easy
Our versatile CleanLine system can help you to streamline design, reduce costs and offer increased flexibility for your next cleanroom construction project.
Anatomy of a "Quick-Ship" Office Unit
Our Quick-Ship offices are easy to design, easy to specify, and easy to install. They come in 30 sizes with a number of standard features. Let
The Most Cost-Effective Way to Create More Space
Do you need to create more space? Enter PortaFab. The most cost-effective way to create more space.
Create Space Quickly with Quick-Ship Modular Offices & Buildings
The Quick-Ship modular line includes 30 standard sizes, that range from 8x8 up to 20x40, and can be employed in 2-wall, 3-wall, and complete 4-wall buildings.
Office Construction Simplified
An enticing and short whiteboard style video that communicates the ease and speed at which our offices can be designed and installed.
Why PortaFab?
Find out how PortaFab can take the hassle out of your next construction project in order to get things accomplished quickly and easily.
Top 10 Reasons to Choose Modular Construction
A short video that demonstrates the advantages of utilizing our modular systems for your next project.
What Can You Build with Modular Construction?
Learn more about the never-ending possibilities of modular construction; everything from space-saving solutions to cleanrooms.
See What You Can Build With Modular Construction
Anything is possible with our extensive selection, interchangeability of parts, and wide variety of modular building components.
What are the Advantages of Modular Construction?
Discusses the unique advantages of utilizing modular systems when designing and installing industrial offices, walls, enclosures and buildings.
Modular Building Construction
Our systems offer a simplified solution for inplant office design and build. Less time to design. Less cost to build. More flexibility.
Cleanroom FAQs
To visit our videos for Cleanroom FAQs, please visit our Cleanroom FAQs page.

