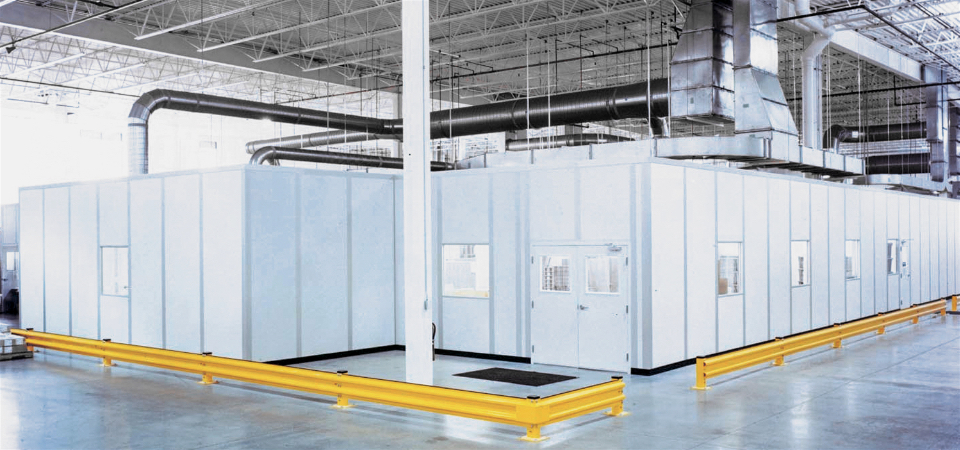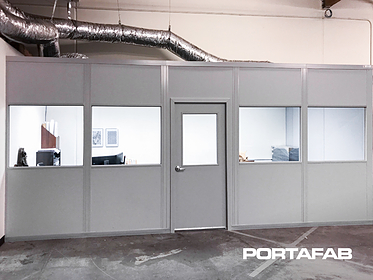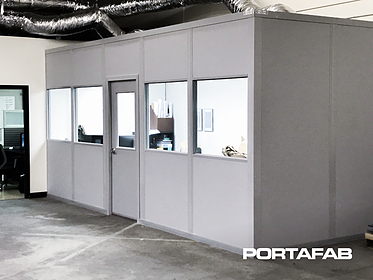PortaFab modular buildings can accommodate a wide variety of systems to control temperature, humidity, and air quality. Small, inplant offices and booths are often outfitted with wall-mounted units while larger installations typically integrate with centralized HVAC systems.
Integrated HVAC
Wall Unit
Ductless
Fan Filter Unit
Climate Control Systems
Standard climate control options include complete HVAC systems or air conditioning only systems. Framed cutouts are also available for those who want to install their own systems. To help you estimate the properly sized unit, refer to the following chart that is based on a room with normal insulation and two person occupancy.
| Area to Be Cooled in Square Feet | Approximate Cooling btu/h Required |
|---|---|
| 100-150 | 5,000 |
| 150-250 | 6,000 |
| 250-300 | 7,000 |
| 300-350 | 8,000 |
| 350-400 | 9,000 |
| 400-450 | 10,000 |
| 450-550 | 12,000 |
| 550-700 | 14,000 |
| 700-1000 | 18,000 |
| 1000-1200 | 21,000 |
| 1200-1400 | 23,000 |
| 1400-1500 | 24,000 |
| 1500-2000 | 30,000 |
| 2000-2500 | 34,000 |
| Add 500 btu/h per person over two people. Add 4,000 btu/h if area is a kitchen. |
|
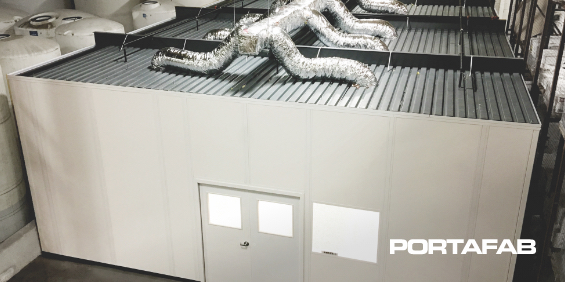
Air Changes Per Hour
Example: 20’ x 40’ office = 800 square feet 5 people will occupy the office
- Using the chart, 18,000 btu/h are recommended + 500 btu/h for each person over two (3 x 500 = 1,500 btu/h)
- Total needed for 800 square foot office with 5 people: 18,000 + 1,500 = 19,500 btu/h
- Although HVAC units are available in the above mentioned sizes, it is better to supply two units half the size located at either end of the building to provide more even distribution.
Heating & Ventilation
PortaFab provides several different options to satisfy the heating and ventilation needs of your modular buildings.
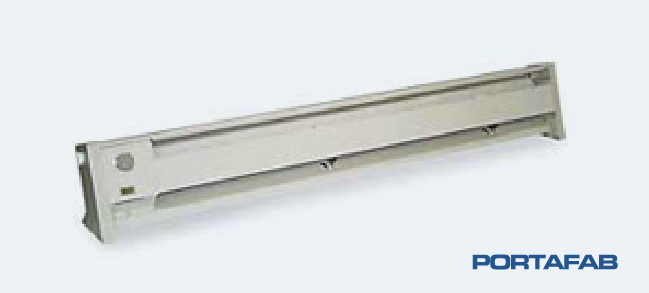
Heating
The most common way to heat a modular office is to include a combination heater/AC unit. Baseboard heaters, however, can also be used. To specify your heating requirements, you can estimate that you will need 7 watts of electric heat per square foot of floor space for a unit with an 8’ ceiling height. The number of watts calculated x 3.4 = total btu’s.
| Example |
|---|
| 16’ x 16’ office = 256 square feet |
| 256 s/f x 7 watts = 1,792 watts |
| 1,792 watts x 3.4 = 6,092 btu/h |
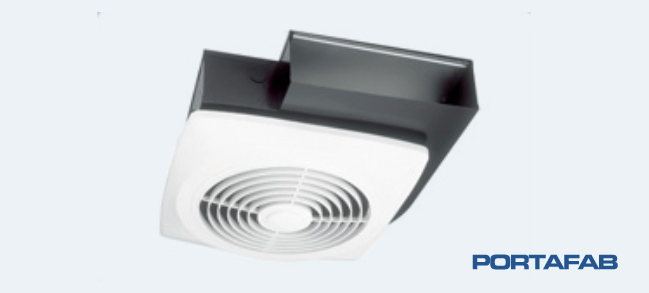
Ventilation
The amount of ventilation required in an office or building is based on the application of the room as well as the number of expected occupants. For example, a smoking enclosure would require more ventilation than a regular office. The design requirements will be listed as: Cubic Foot Requirements – A fractional formula based on .15 cubic foot requirements.
| Example |
|---|
| 12’ x 12’ x 8’ ceiling = 1,152 cubic feet |
| 1,152 c/f x .15 = 173 CFM’s |

