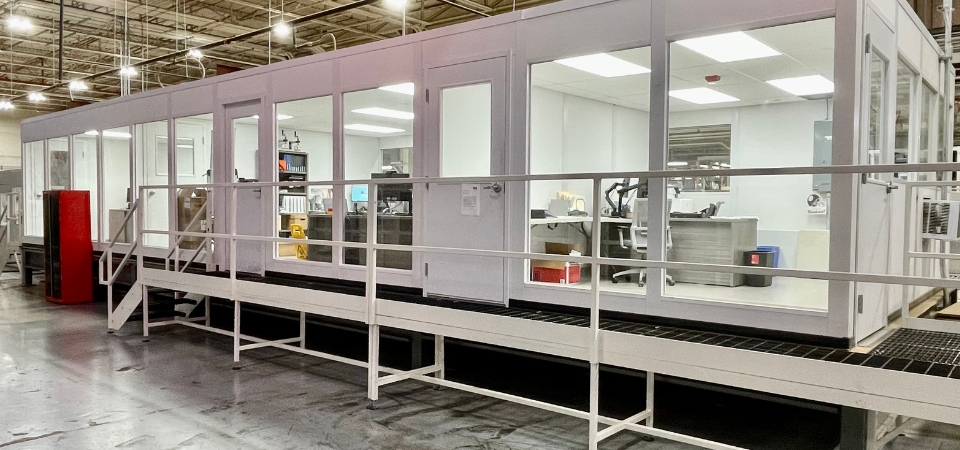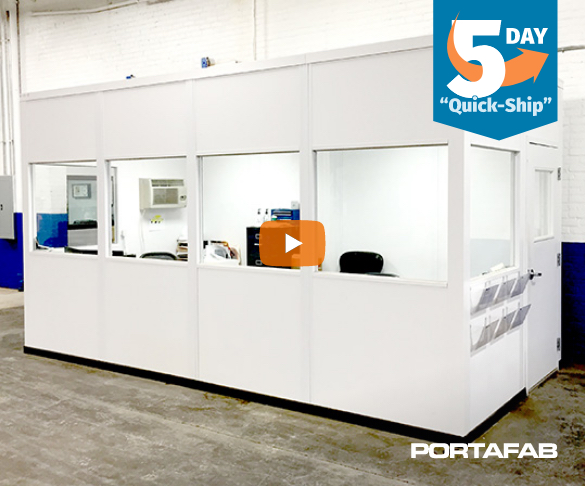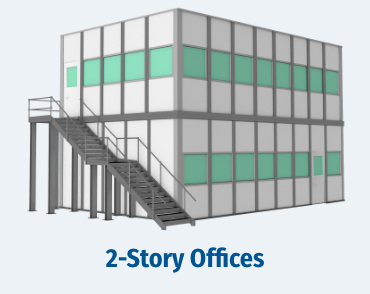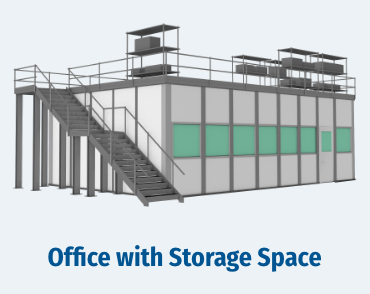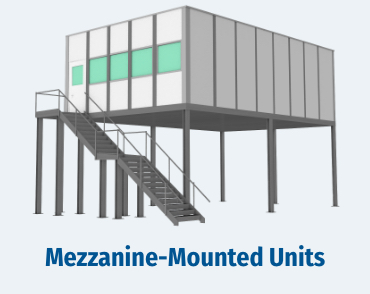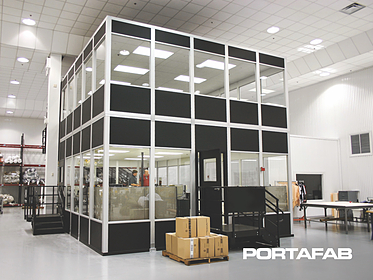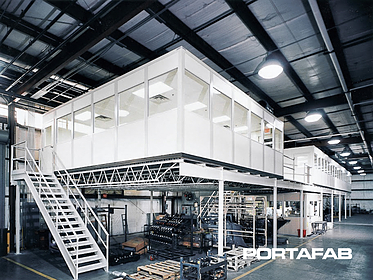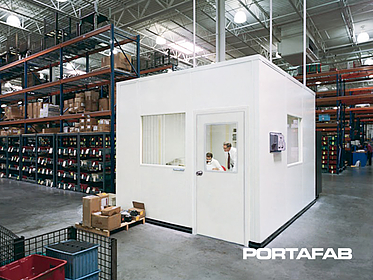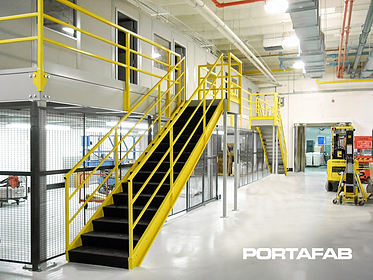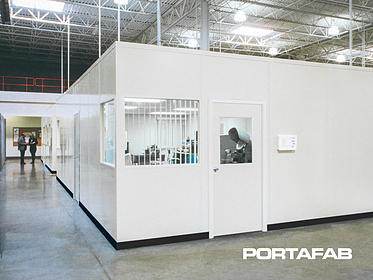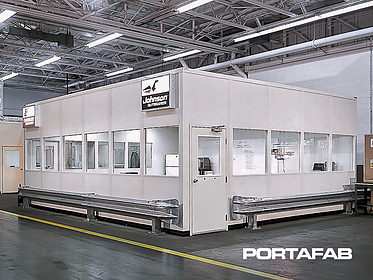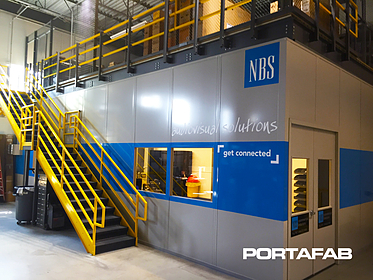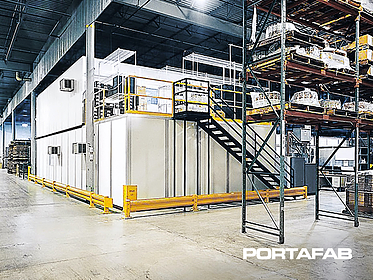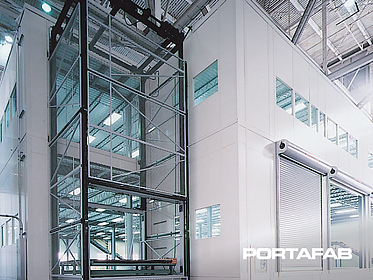Optimize Your Warehouse with Modular Offices
PortaFab modular warehouse offices offer the perfect solution for placing supervisors and management close to operations. These offices help boost productivity, streamline communication, and create a professional environment within industrial spaces.
Unlimited Design Flexibility
- Full Glass Windows: Enhance visibility across operations.
- Durable Wall Panels: Choose from steel and other high-strength options.
- Customizable Finishes: Available in multiple standard colors with custom options to match your brand.
- Integrated Systems: Seamlessly incorporate doors, HVAC, electrical, and more.
- Design Assistance: Utilize PortaFab’s engineering team for design assistance and permitting.
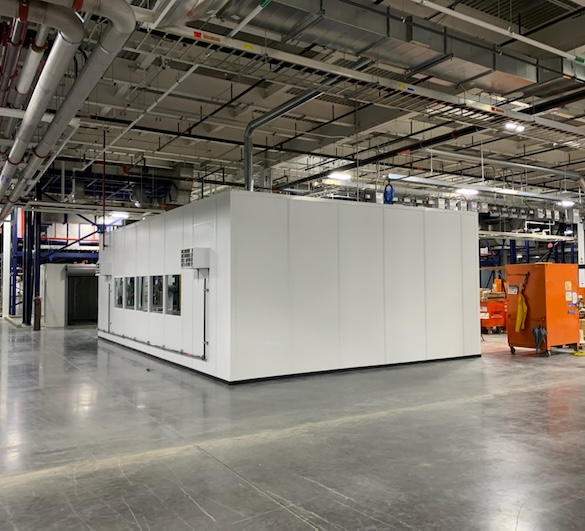
Need Warehouse Office Space Fast?
Warehouse Offices in Just 5 Days
PortaFab’s Quick-Ship program allows you to rapidly set up warehouse offices with pre-engineered designs that ship in as little as five days after order approval. Install it yourself or let PortaFab provide local installation.
- 30 Standard Sizes: From 8’ x 8’ to 20’ x 40’.
- Standard Colors: Gray and white options.
- Modular Electric Option: Snap together wiring system.
Maximize Your Warehouse Space
If floor space is limited, take advantage of vertical space with PortaFab’s load-bearing modular systems:
Case Studies
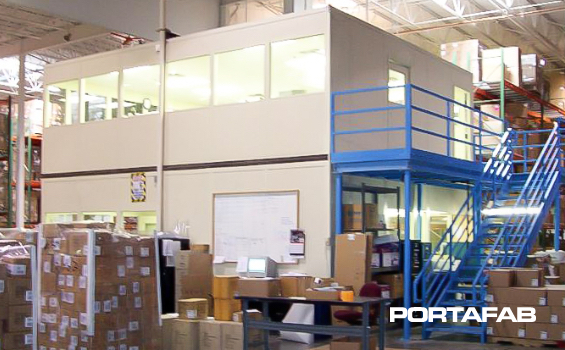
Two-Story Warehouse Office
See how this pharmaceutical supply company maximized its space and provided its managers with a better view of the operation with this two-story warehouse office.
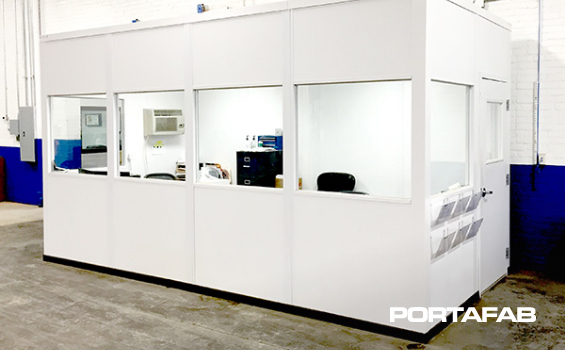
“Quick-Ship” Warehouse Office
By taking advantage of PortaFab’s innovative “Quick-Ship” program, this industrial supply company was able to get an office for it’s warehouse manager quickly and cost-effectively.

