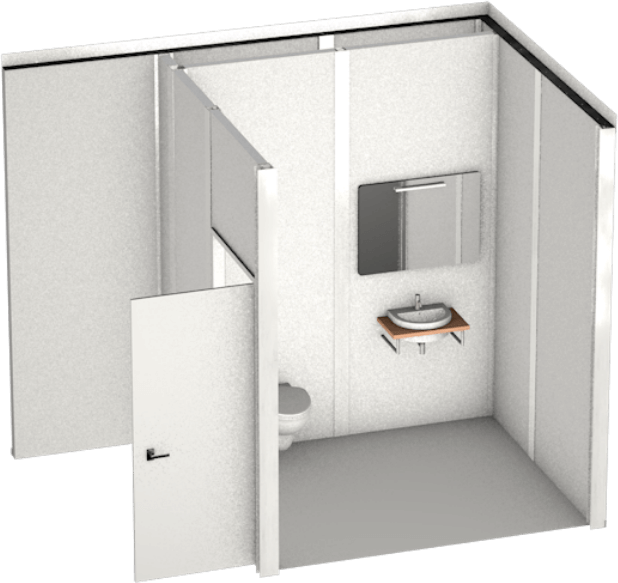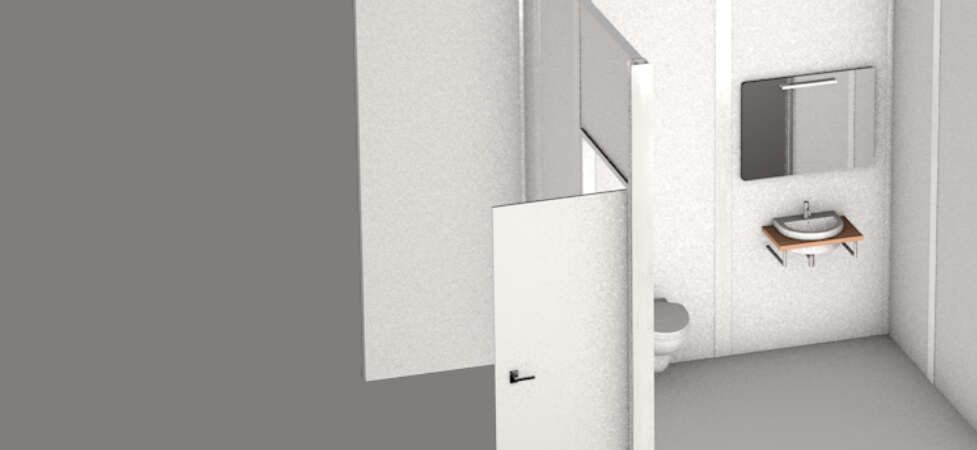Lasting Durability
PortaFab booths can be outfitted with both standard and extra-thick, insulated panels as well as internal walls for creating offices and bathrooms.
Wall Surface Materials
Our standard wall panels feature a textured FRP surface specified for its excellent durability, weatherability and low maintenance requirements. When a more durable solution is needed for extremely harsh environments, steel and aluminum faced panels can be specified.
Wall Colors
The standard color wall panel is pearl gray, but champagne and white are also available at no extra charge. Custom colors are available upon request but typically require an upcharge and longer lead time.

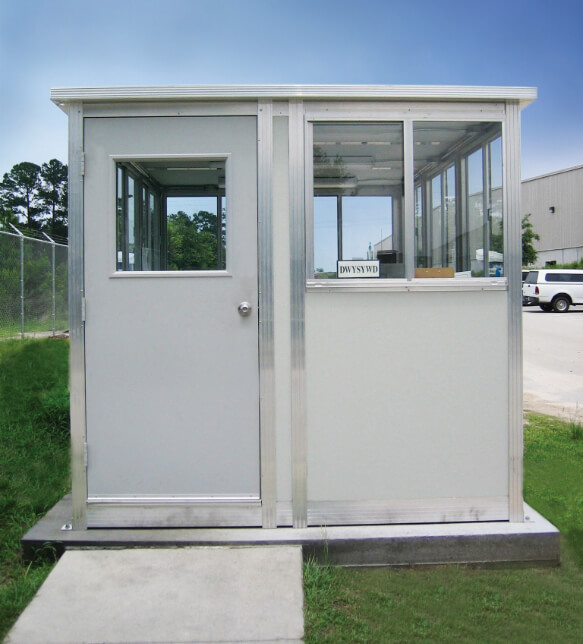
Standard Wall Panel Options
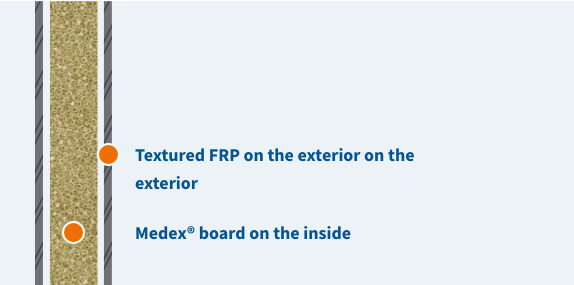
All-Purpose Wall Panels
Standard, all-purpose wall panels are approximately 5/8” thick and feature FRP over 1/2” Medex® board laminated with two .030” FRP surface panels.
- Standard panels feature R-3 insulation and are used for both walls and ceilings.
- The Medex® core provides a powerful combination of moisture resistance, superior MDF properties, and a formaldehyde-free adhesive system.
- FRP panels can be substituted with other materials as a special order.
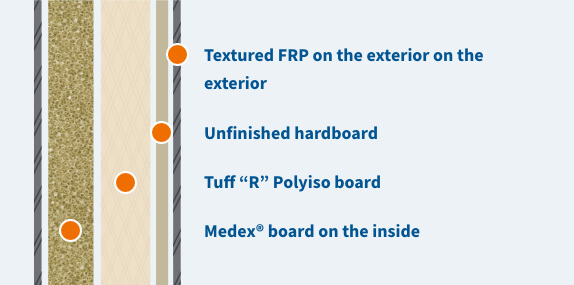
Insulated Wall Panels
Insulated wall panels are approximately 1-3/4” thick and feature .030” FRP panels laminated over a core of 1/8” hardboard, 1” Tuff “R” Polyiso board and 1/2” Medex™ board.
- Insulated panels feature R-10 insulation and can be used for both walls and ceilings.
- The Medex® core provides a powerful combination of moisture resistance, superior MDF properties, and a formaldehyde-free adhesive system.
- FRP panels can be substituted with other materials as a special order.
Interior Walls and Doors
Interior Convenience
For larger preassembled buildings, we will often integrate interior walls and doors to satisfy a variety of options. Our engineering team can work with you to provide the interior elements you require.
- Common applications include bathrooms, storage closets, and interior offices.
- The construction of a bathroom typically includes the addition of an interior chase wall to house the plumbing as shown here.
