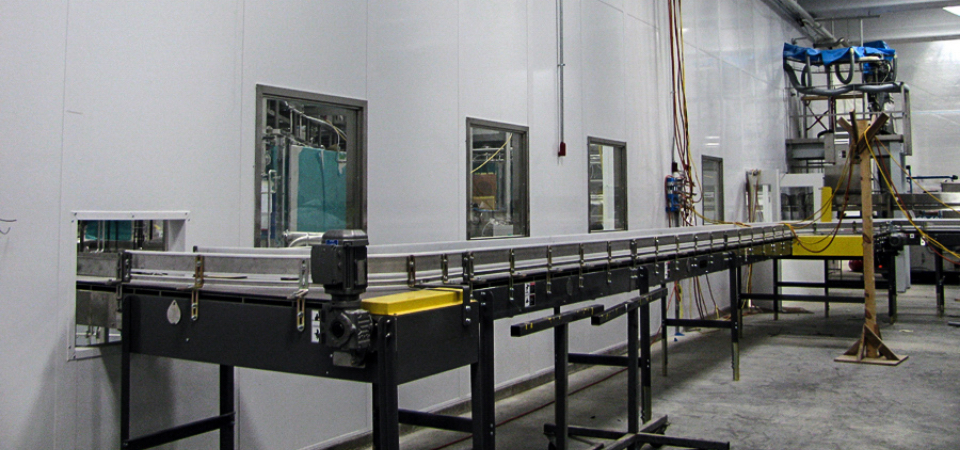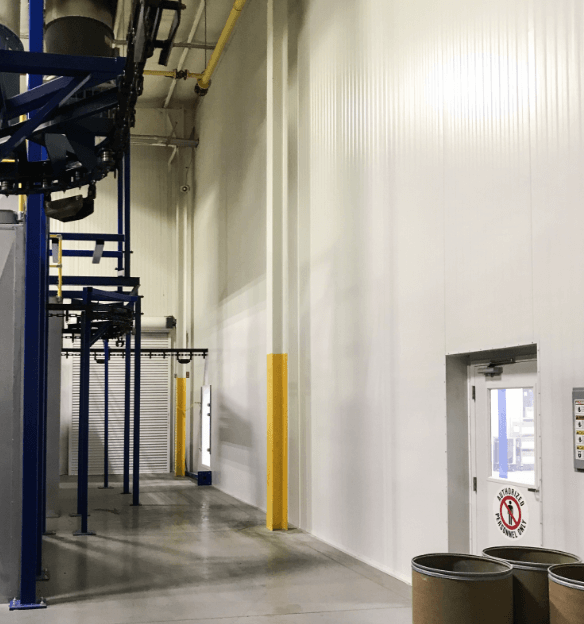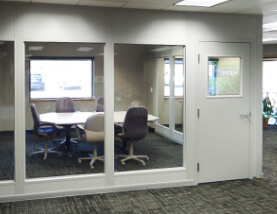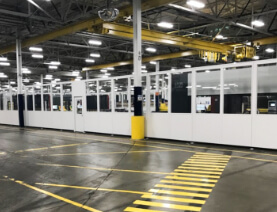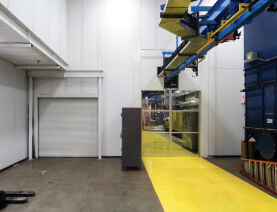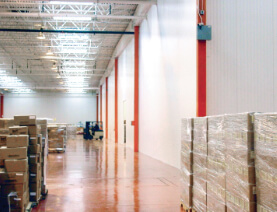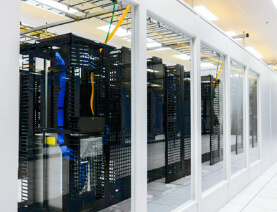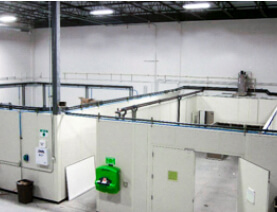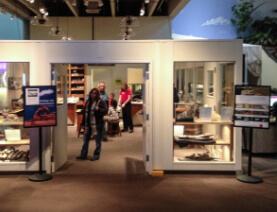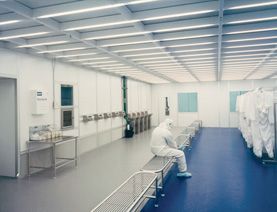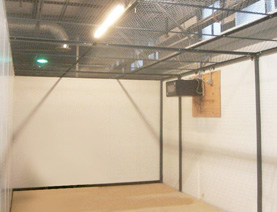Versatile & Practical Solution for Industrial Spaces
PortaFab's industrial wall partitions are the perfect solution for dividing large spaces within factories, warehouses, and other industrial environments. Our prefabricated partitions can be freestanding and come in various styles and sizes to meet specific needs—whether you’re separating production areas or creating private office spaces within a larger facility.
Quick Installation
Ideal for quick retrofits.
Clean Installation
Fast, clean installation.
Turnkey Solution
No need for contractor, architect, or other trades.
Cost-Effective
Affordable alternative to architectural glass walls.
Flexible Design
Easily accommodates uneven ceilings and irregularities.
Custom Sizes
Available in a wide range of sizes, from 8’ to 40’ high.
Partition Wall Styles
PortaFab offers several different types of warehouse partitions that can be easily moved and reconfigured as needed.
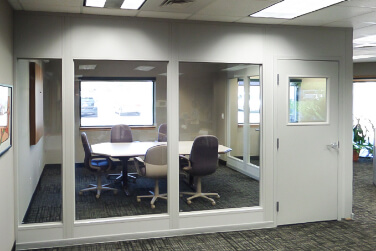
Floor-to-Ceiling Partitioning
Ideal for quick retrofits, these partitions adjust easily to ceiling irregularities and can be installed with minimal or no on-site fabrication. Perfect for creating separate spaces within large facilities.
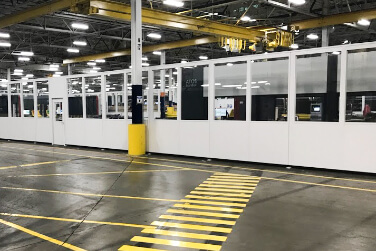
Freestanding Partitioning
Durable and stable, these partitions meet the industry’s 5 lb. per lateral load requirement for walls over 60” tall, making them a reliable solution for industrial environments.
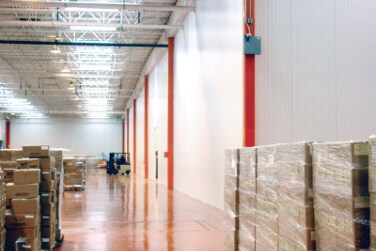
XTRA-TALL
PortaFab’s XTRA-TALL partitions provide an economical solution for separating large plant spaces, reaching maximum height ranges quickly and efficiently.
Partition Panel Options
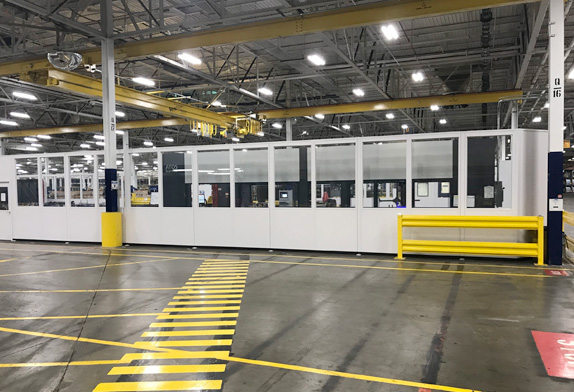
All-Purpose Fire & Sound Panels
Perfect for cost-effective space division with thermal insulation and sound deadening properties.
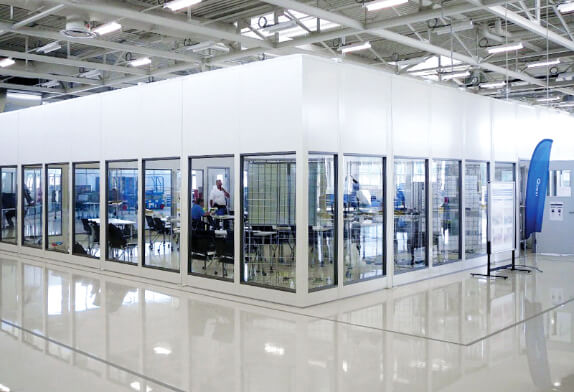
Glass Partitions
Create clear, modern partitions at a fraction of the cost of traditional glass walls.
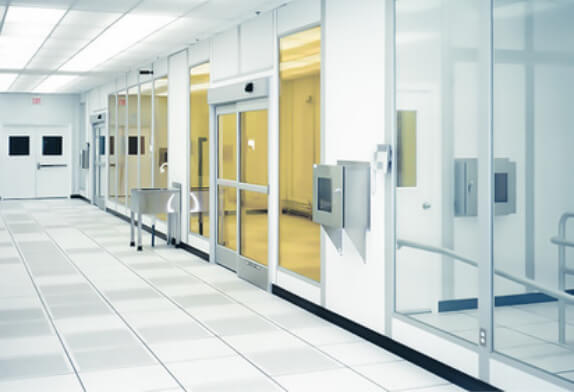
Cleanroom Panels
Ideal for medical, food processing, or any cleanroom or sanitary requirements.
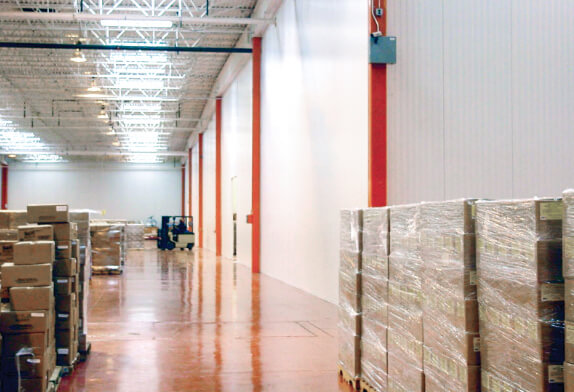
Heavy-Duty Steel Panels
Built for tough industrial applications that require extra durability.
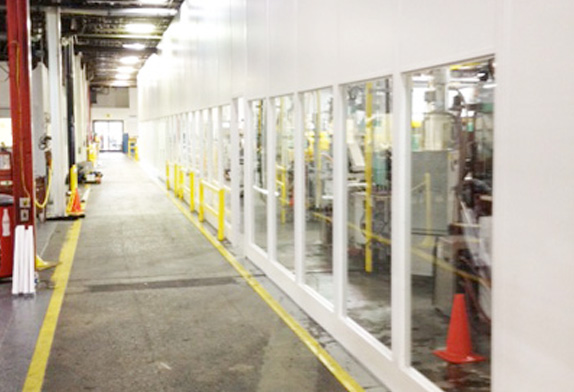
Acoustical Panels
Designed to reduce noise in spaces with loud equipment or operations.
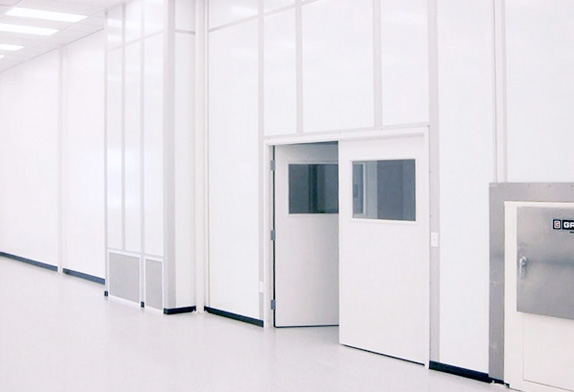
Healthcare & Hospital
From negative pressure airborne infection isolation rooms to temporary hospital walls, PortaFab's systems are ideal for quickly creating temporary, semi-permanent, and permanent rooms for healthcare facilities.
Common Applications
PortaFab partitions are used to create functional, organized spaces in a variety of industrial and warehouse settings:

