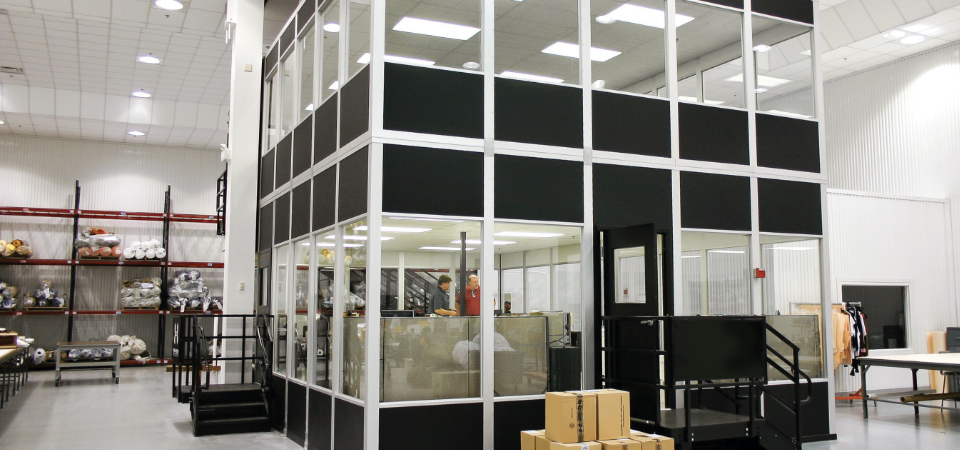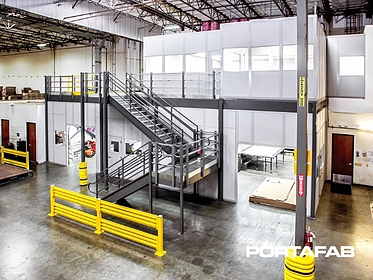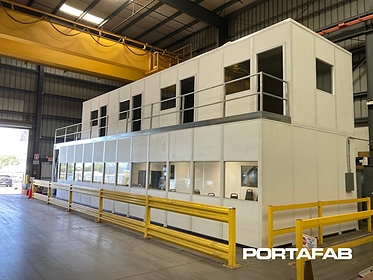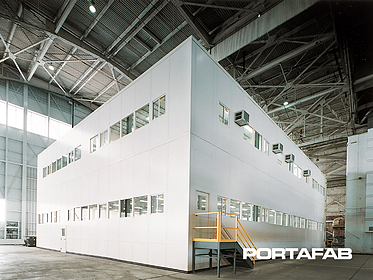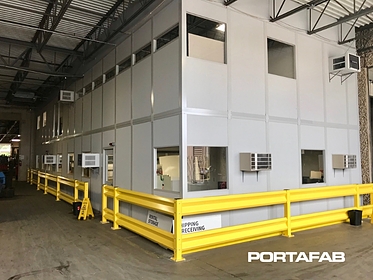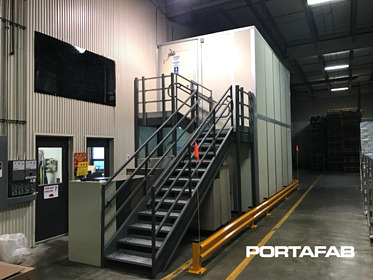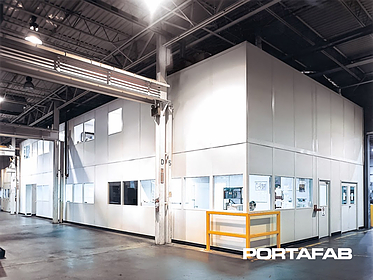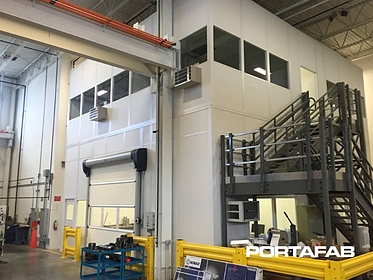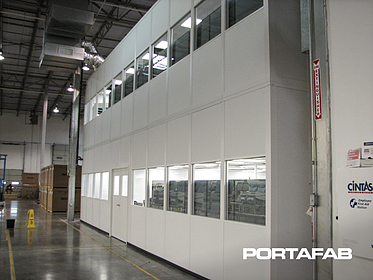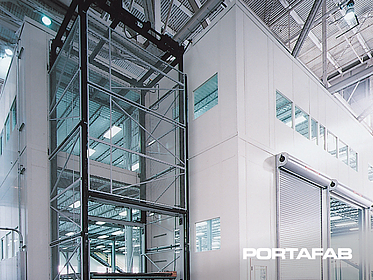Modular construction is a smart choice for creating two-story inplant office space within industrial or warehouse environments. Its efficiency, cost-effectiveness, flexibility, and sustainability make it an attractive option for businesses looking to optimize their workspace and enhance productivity.
PortaFab offers two options for creating two-story buildings.
Two Pre-Engineered Solutions
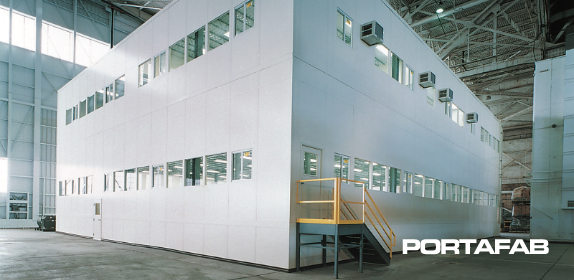
#1. Load-Bearing Modular Buildings
With PortaFab's load-bearing wall systems, you can literally increase your office space out of thin air without adding costly support columns or mezzanines. Color-coordinated panels, studs, doors, and trim bring a professional "front office" finish to all of these buildings.
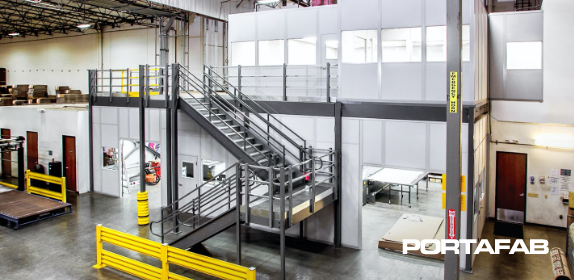
#2. Two-Story Modular Mezzanine Offices
While typically less cost-effective than option one, there are many applications in which integrating PortaFab's modular building systems with structural mezzanines makes sense. Our in-house design team or local distributors can assist you in determining the best option for your application.
Case Studies
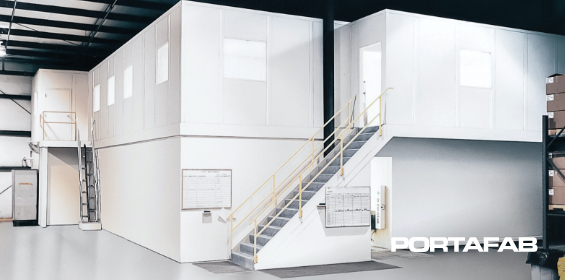
Two-Story Modular Office Building
A seat manufacturer for an automotive company was expecting to relocate within eight months. They were looking to add modular offices inside the warehouse that they would be able to disassemble and move to the new site at a later date. PortaFab's modular systems were evaluated and our distributor provided the manufacturer with their new 2,430 square foot two-story inplant building. The benefits provided:
- Adapt design to needs without serious impacting budget or timeline
- Professional appearance
- Sound control
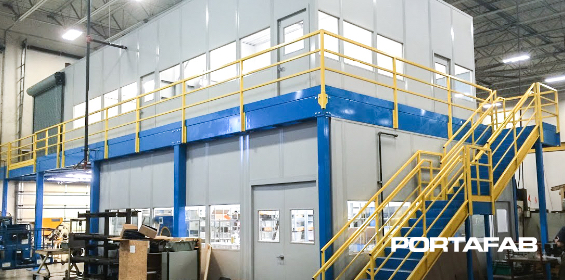
Two-Story Modular Office Building
In light of recent growth, a manufacturer of metal stamping pieces and joists for residential and commercial construction required assistance with allocating new space at their already busy facility. In short, this client required the creation of additional office and conference space in addition to an enclosed area in which to conduct research and development processes. The benefits provided:
- Allocated new space while minimizing lateral footprint by expanding vertically
- Distributor coordinated installation of both office walls and mezzanine

