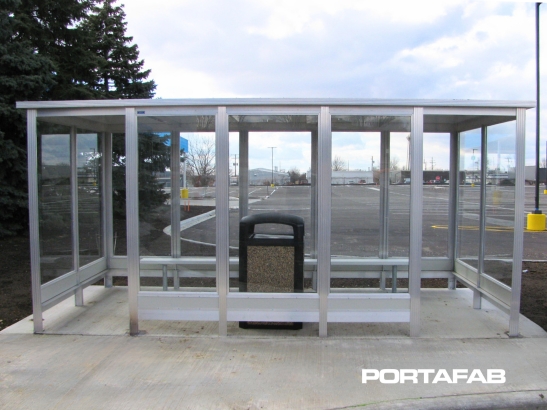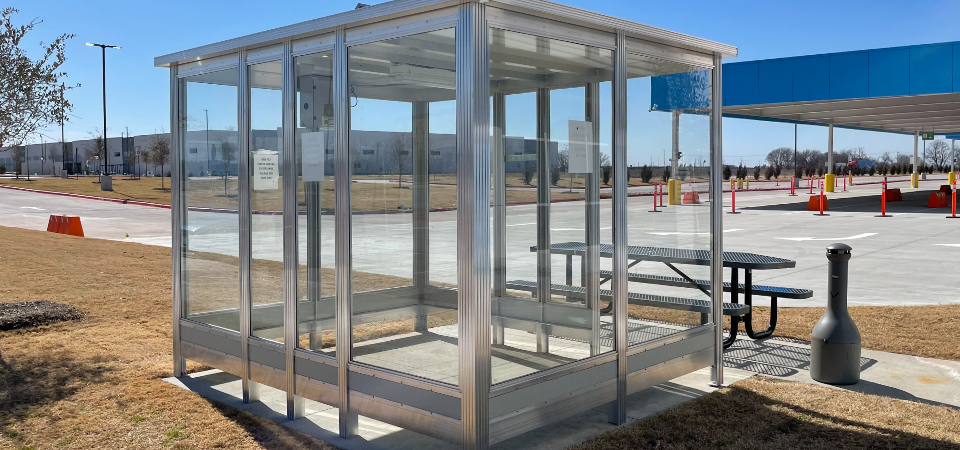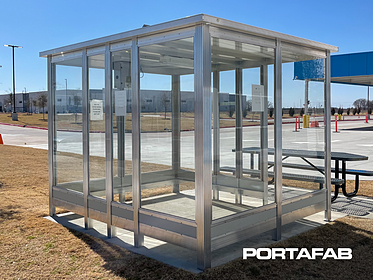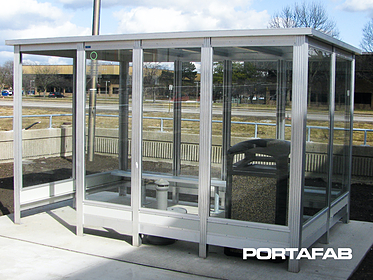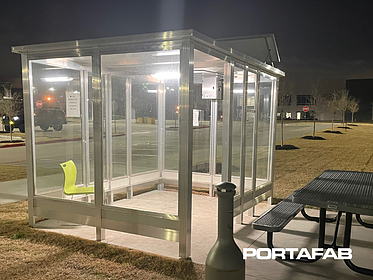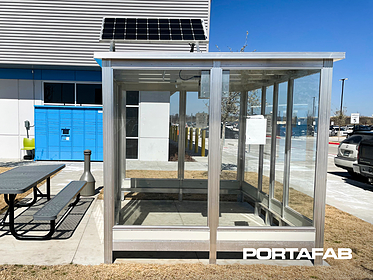PortaFab shelters offer durable, all-weather protection in a range of styles and options. Ideal for employees, tenants, or customers, these shelters provide a comfortable space for waiting, smoking, or using ATMs and kiosks. Built with maintenance-free aluminum posts, fiberglass-reinforced panels, and tempered safety glass, they come in 8 standard sizes or can be customized to fit your needs.
Fast, Affordable Solutions
PortaFab prefabricated shelters arrive fully assembled and ready to use in minutes. Just place the shelter, connect power (solar-powered options available), and it's ready to go.
Superior Construction
Built with heavy-duty welded aluminum frames, PortaFab shelters offer long-lasting durability and a sleek design. The aluminum framing ensures structural strength, while standard window frames and 1/4" tempered safety glass provide 360˚ visibility and protection from the elements.
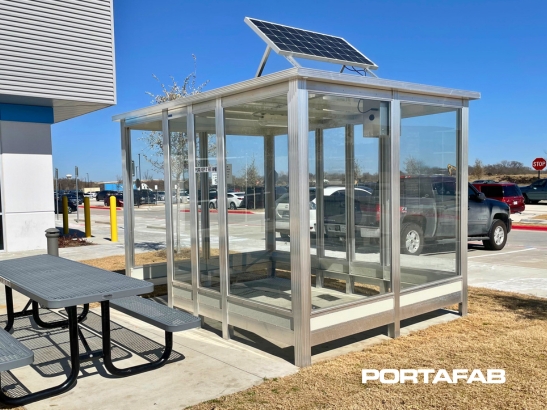
Applications
PortaFab prefabricated shelters can be used in a variety of applications where protection from rain or other environmental conditions is needed. Keep your valet employees safe from rain or extreme cold with a valet shelter. Provide a smoke-free workplace for your staff with one of our smoking shelters. Protect your staff that rely on public transportation from extreme weather conditions with a bus shelter.
Valet Shelters
Pay Box or Pay-On-Foot Shelters
Money Access Shelters
Waiting Shelters
Three Styles
Shelters are available in 8 standard sizes and 3 styles, or can be customized to your exact specifications. Built with mill-finished, extruded aluminum 6063-T5 alloy channels and posts, all structural components are certified welded for a seamless, rivet-free framework. The rugged construction meets most building guidelines for wind resistance.
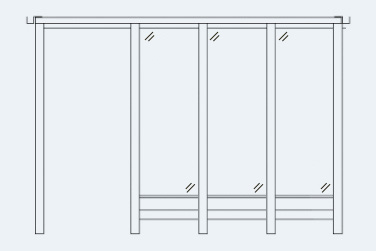
Enclosed - Style A
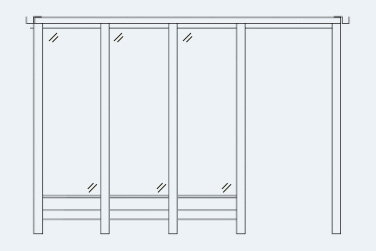
Enclosed - Style B
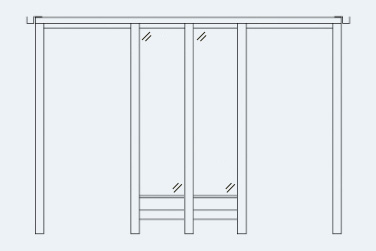
Semi-Enclosed - Style C
Need a Fully Enclosed Solution?
PortaFab Preassembled Booths
Complete Protection & Comfort
Unlike open shelters, PortaFab’s preassembled booths are fully enclosed to provide maximum protection. Available in 19 standard sizes ranging from 3' x 4' to 8' x 20', these booths can be equipped with HVAC, lighting, and electrical systems, ensuring a secure and comfortable environment in any weather conditions.
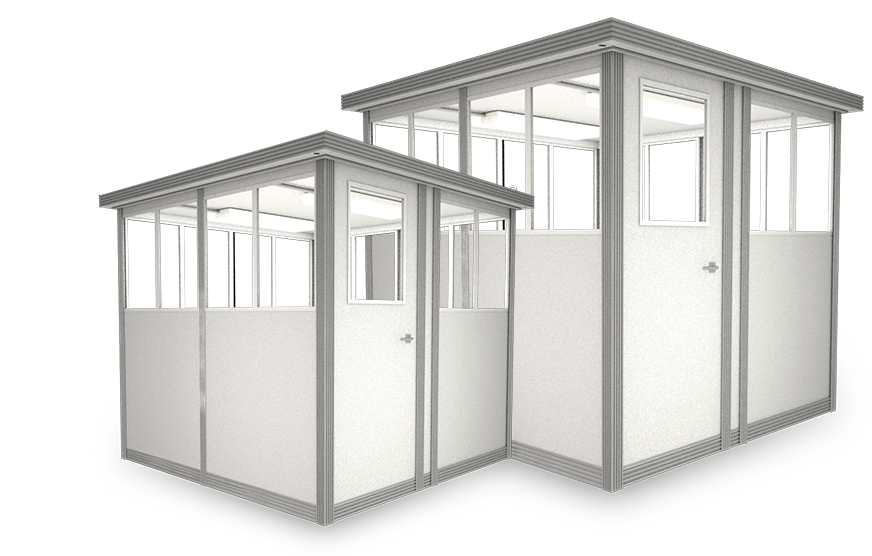
Shelter Specifications
| Standard Shelter Selection | |||||
|---|---|---|---|---|---|
| Shelter Size | Model Number | Style A |
Style B |
Style C |
downloads |
| 6 x 6 | 66 | X | X | AutoCAD.dwg Acrobat.pdf | |
| 6 x 8 | 68 | X | X | AutoCAD.dwg Acrobat.pdf | |
| 6 x 10 | 610 | X | X | X | AutoCAD.dwg Acrobat.pdf |
| 6 x 12 | 612 | X | X | X | AutoCAD.dwg Acrobat.pdf |
| 8 x 8 | 88 | X | X | AutoCAD.dwg Acrobat.pdf | |
| 8 x 10 | 810 | X | X | X | AutoCAD.dwg Acrobat.pdf |
| 8 x 12 | 812 | X | X | X | AutoCAD.dwg Acrobat.pdf |
| 8 x 16 | 816 | X | X | X | AutoCAD.dwg Acrobat.pdf |
Standard Shelter Features
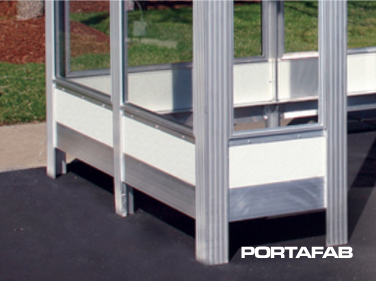
Wall Panels
Durable and weather resistant ½” Medex™ laminated with gray fiberglass reinforced plastic on both sides.
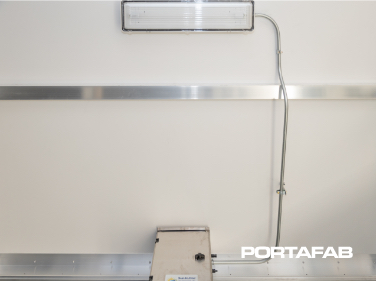
Ceiling
5/8” white, vinyl-faced board with interior clear height of 89”.
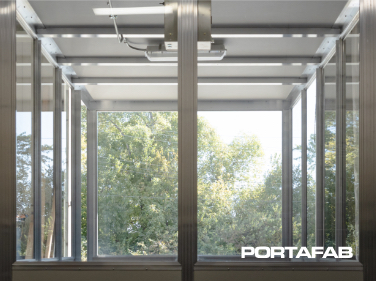
Windows
Anodized aluminum window frames with heavy-duty weather-stripped windows made from 1/4" thick clear tempered safety glass.

Electrical & Lighting
All conduit and wiring is surface mounted and installed along with a circuit breaker box to power optional lighting and ventilation systems.
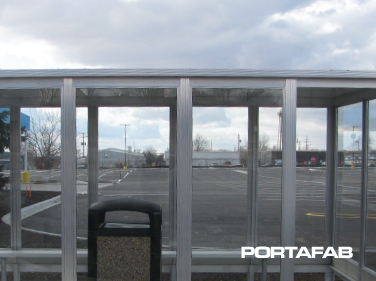
Roof
Units ship with a standard 3" overhang on the exterior roof.
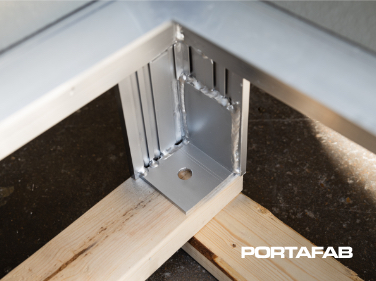
Welded Base Plate
Welded base plate allows shelters to be affixed to the surface.
Shelter Options
Shelters can be outfitted with many options to enhance functionality and comfort.
- Benches
- Cigarette Urn & Ash Trays
- Exhaust Fans / Ventilation Systems
- Lighting
- Radiant Heating
- Window Glazing
- Wind Skirt
