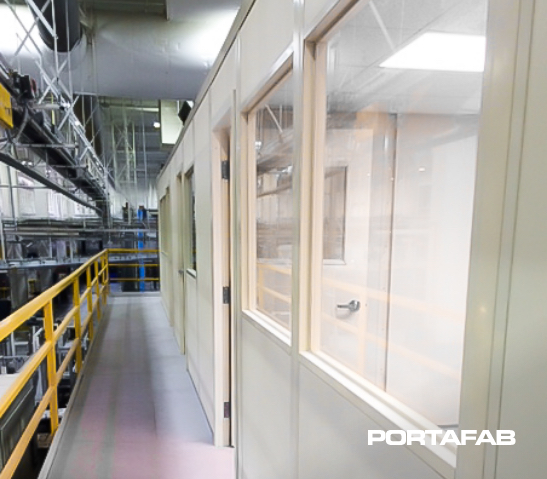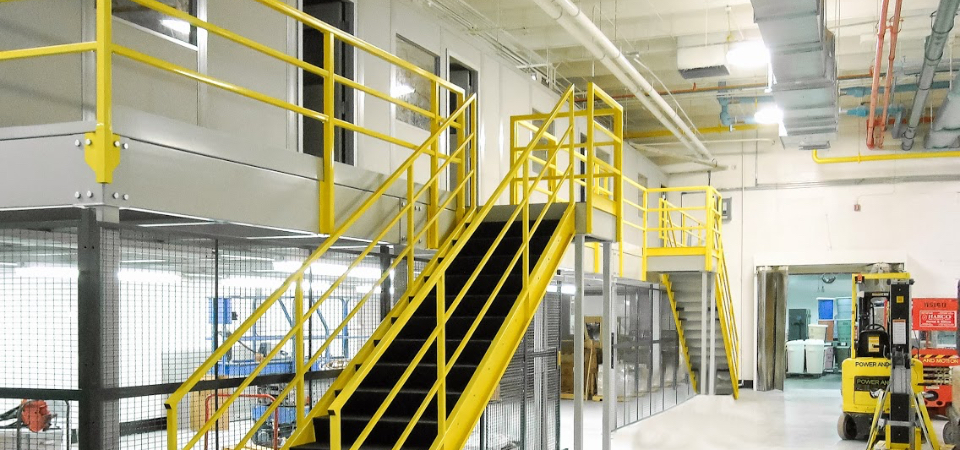Our client is a manufacturer of pasta products sold in retail stores and served in restaurants nationwide. Our client required the installation of new offices within their facility, which would allow their engineers to work in tandem with the production lines to enhance operational throughput.
Project Overview
Application: Modular Offices on a Mezzanine
Product: 3” OmniFlex wall system with modular wiring package
Benefits Provided:
- 3 new offices, each complete with electrical, HVAC, windows and exterior doors
- Minimized lateral footprint by expanding vertically within production facility
- Mezzanine design which allowed existing processes to continue underneath
- Flexibility for future reconfiguration by utilizing modular system
The Challenge
Due to limited space within the production facility, some of the existing processes would need to be relocated in order to accommodate the installation of the new office space. Not wanting to sacrifice the time and cost required to halt production in order to reallocate space, our client considered installing the new offices outside of the production floor.
The Solution
Our distributor recommended expanding vertically within the production facility to accommodate the new office space. Installation on the production floor could be achieved by installing a mezzanine structure above one of the production areas, allowing processes to continue unaffected, while accommodating the installation of the new offices above. Furthermore, the flexibility of our modular systems provided an ease of future expansion and reconfiguration, based on changing business needs.
After gaining the sale, our distributor installed a 56’ x 20’ x 10’ high mezzanine over one of the existing production lines. On top of the mezzanine our distributor installed 16’ x 48’ x 8’ high inplant building comprised of three separate offices, complete with electrical wiring, HVAC, exterior doors and windows to survey the surrounding production processes.
By expanding vertically with a mezzanine structure, our client did not have to reduce their production space further to accommodate the installation of a new office building. Their production line went untouched, while the office buildings were installed overhead. The resulting installation provided offices for the engineers on the production floor as desired, enhancing the operational efficiency of the facility.


