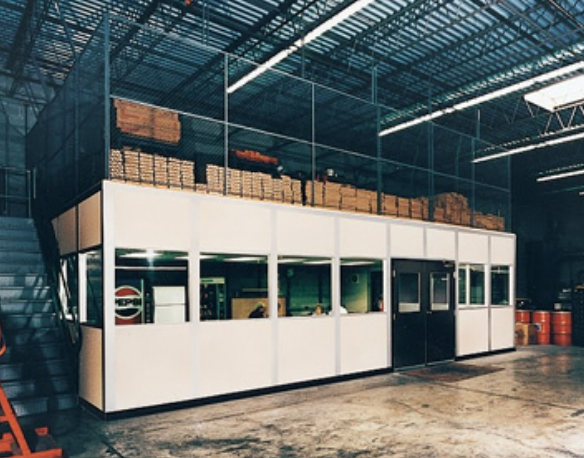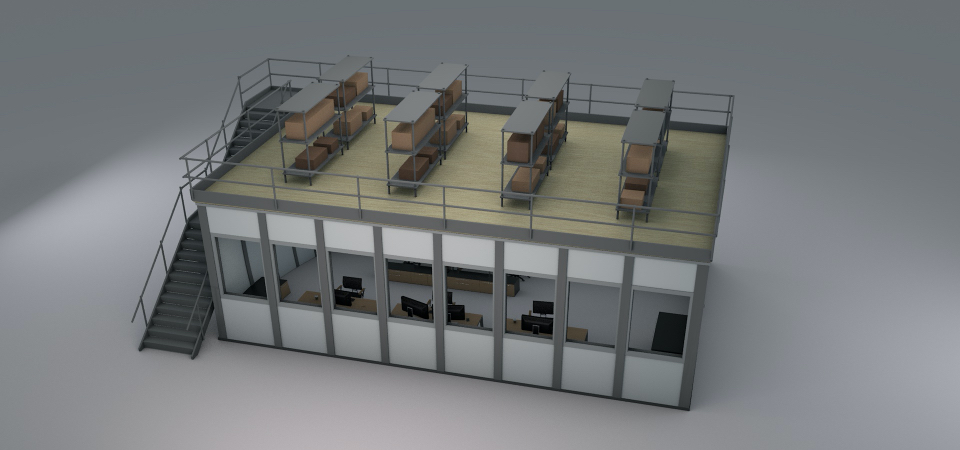Our client, a rapidly growing stainless steel processor for the restaurant and dairy industries, had outgrown its space for its accounting and production departments and needed a more comfortable environment for plant employees to enjoy their lunch and breaks.
Project Overview
Application: Modular Offices and Lunchroom with Storage Decks
Products: Series 300 with Fire & Sound Wall Panels
Benefits Provided:
- Effective sound control
- Ability to re-locate easily
- 2-Story design to maximize space utilization
The Challenge
There was very limited space in the facility to accommodate these new functional areas. While plans existed for future growth, the client needed a cost-effective short-term solution that could also be adapted to accommodate expansion needs in the future.
Finally, the structure had to be non-combustible to comply with local building codes and everyone wanted the solution to offer a safe, quiet and comfortable environment.
The Evaluation
A Dual Purpose Area
The client called their local PortaFab distributor for ideas on solving the need for additional space in several departments. They determined that the load-bearing capabilities of Series 300 would allow areas currently used for small parts storage to be converted into dual purpose areas.
Flexibility for Future Growth
Offices and a lunchroom could be constructed with storage decks on top of them to provide a cost effective alternative to standard construction and solve the space issue while still providing the flexibility for future growth.
“The PortaFab systems were ideal for our rapidly changing space needs… individual panels, including doors and windows can be moved or changed without disturbing the rest of the building so we have the flexibility to expand quickly and economically.
Plus, the buildings are easy to heat and cool and maintenance is practically non-existent.”
- Client Testimonial
The Solution
Series 300 with Fire & Sound Wall Panels
- Two units were installed: a 20’ x 30’ lunchroom and a 20’ x 40’ office with load-bearing roof to house the production and accounting staff.
- The units featured the Series 300 premium 3” wall system with Fire & Sound wall panels for the project.
- Stainless steel processing is a noisy business, but the three-inch thick Fire and Sound panels eliminated the problem of noise pollution.


