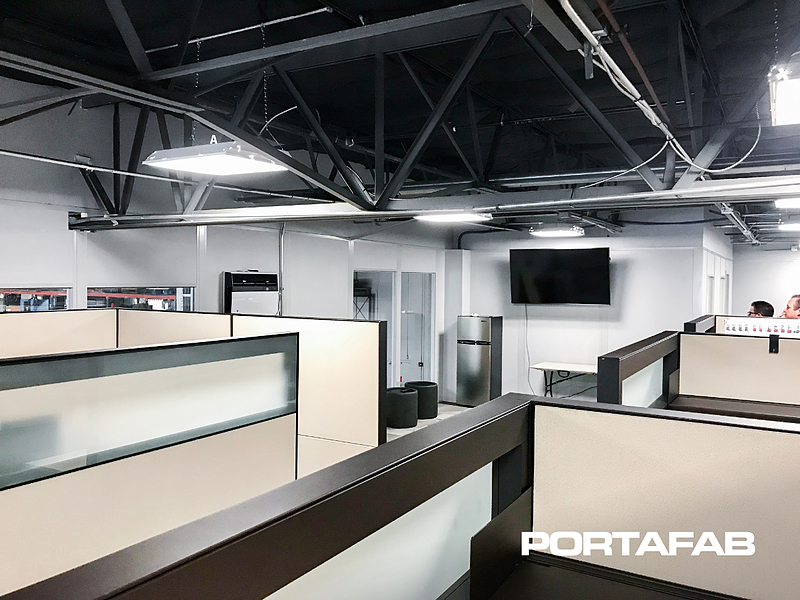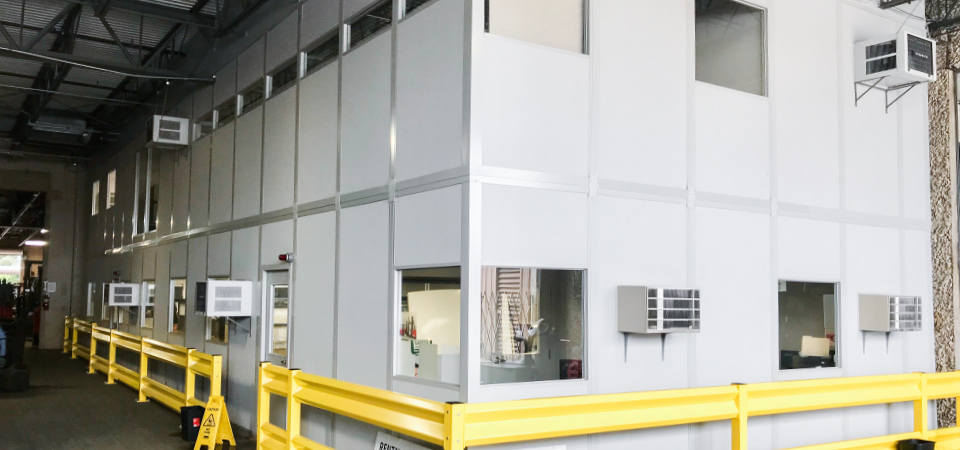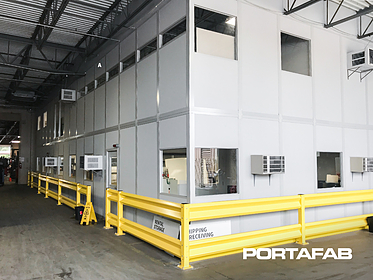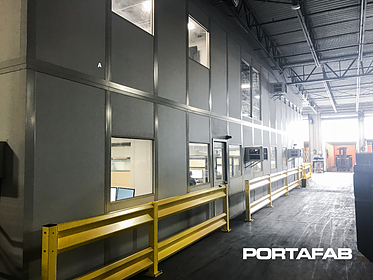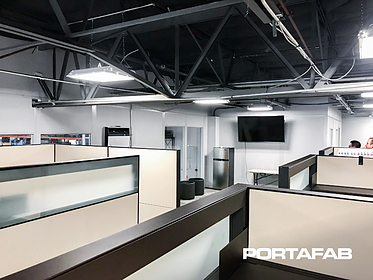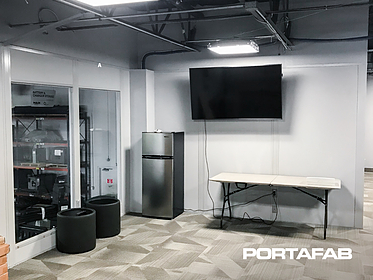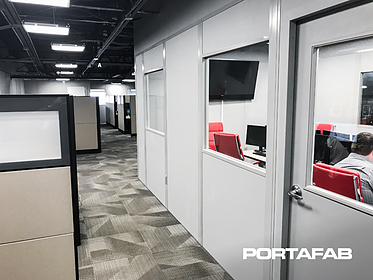Our distributor, an industrial distributor of Raymond Lift Trucks and PortaFab modular building systems, required a new administrative building to accommodate its growing workforce and expanding operations. Due to the limited space inside their existing warehouse, Our distributor contacted PortaFab to re-envision a new building within their limited constraints.
Project Overview
Application: 2-Story, “Loft Style” Administrative Building
Product: OmniFlex, Vinyl and Sound Panels
Benefits Provided:
- Maximized warehouse space by utilizing vertical space.
- Diminished exterior noises.
- Small windows allowed natural lighting with added privacy.
- Wood reinforced walls for mounting displays.
- Guard rails to protect the building from forklift traffic.
The Challenge
With limited available space, the modular building office would need to be tied into the existing overhead structure. Having to navigate the low overhead space would complicate the two-story construction. Addison, TX is also known to be tough on permits - precise structural calculations would be required for the permit process to move forward.
The Solution
PortaFab proposed a two-story modular office that would utilize its OmniFlex stud system to create a lower level that measured 22' x 68' x 9' with divider walls to create four separate office spaces. To navigate the lower overhead constraints, no roof was specified for the second floor. PortaFab's modular walls tied into the existing overhead structure, providing a "loft look," which allowed the space to feel and appear taller. To ensure the structure was safe from forklift traffic, a perimeter guard rail was installed on the exterior of the building.
Second Area
By utilizing the existing structure, PortaFab was able to reduce the construction costs for materials and insulation required for the build. Smaller windows were placed along the exterior walls to provide natural lighting and added privacy while diminishing noise from the warehouse floor. The walls were built using plywood reinforced panels so that TVs and other displays could be mounted to them.
