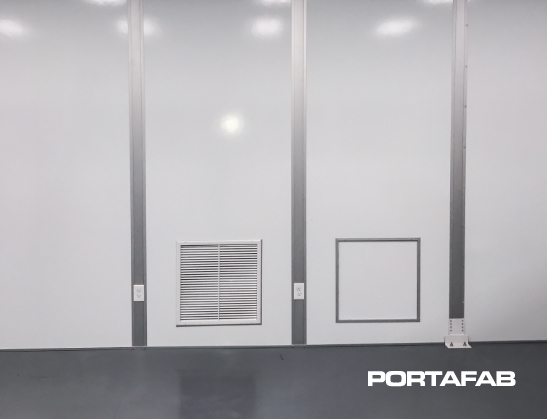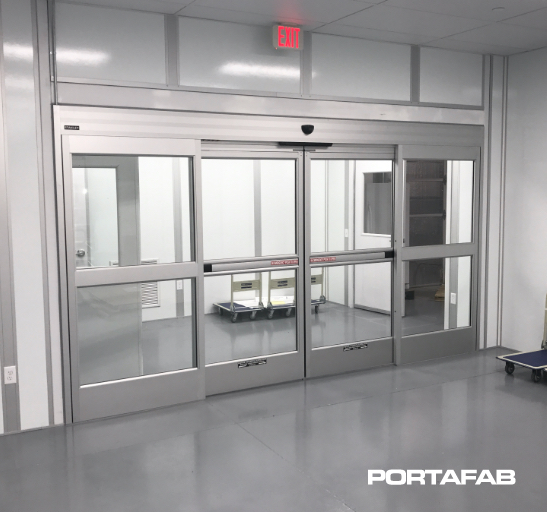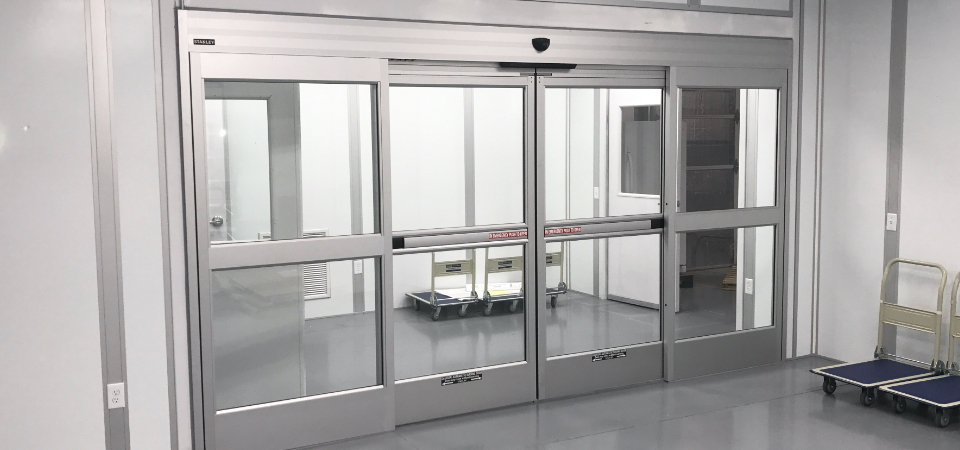A fast growing bioscience company based in Tempe, Arizona required a Certified ISO 8 cleanroom compliant with GMP guidelines to control the environment of a pharmaceutical packaging process.
Project Overview
Application: ISO 8 Cleanroom with Gowning Room
Products:
- Series 300 Wall System in 12' Height
- FRP Fire & Sound Wall Panels
- Integrated Sliding Doors
Benefits Provided:
- FRP wall panels allowed for easy wash down
- ISO 8 Certified and GMP compliant
- Engineered for seismic
The Challenges
- First, existing space limitations would require installing the building in a very confined space.
- Secondly, regional building requirements specified the need for seismic bracing.
- Third, any solution would probably require the integration of a high-speed automatic door.
- Finally, the fast growth of the company meant that a move or future expansion was imminent.
The Evaluation
Modular vs. Traditional
The customer considered traditional construction as an alternative. However, they saw benefits to building with modular. Given their plan to relocate the facility in a few years, modular construction would allow them to relocate the cleanroom to their next facility.

The Solution
Quick Installation with Minimal Disruption
PortaFab’s dealer provided expertise in designing and implementing a turnkey ISO 8 cleanroom; from initial specifying to the building permit and ultimate validation process.
Given the client’s need for secure access control, PortaFab incorporated a dealer-supplied motorized aluminum storefront door to handle the high number of door cycles, along with key pad access. The motorized door fit within the Cleanrooms ISO 8 criteria.
Finally, PortaFab prepared structural calculations and professional stamped engineered drawings from a licensed engineer in Arizona to help with the local building permit process and address seismic conditions with the use of shear panels in strategic locations to control racking.


