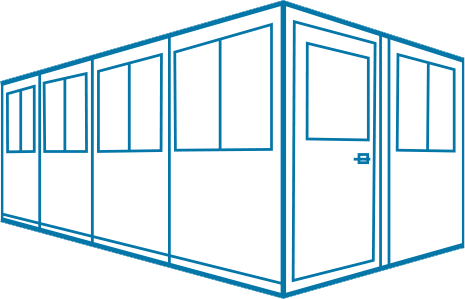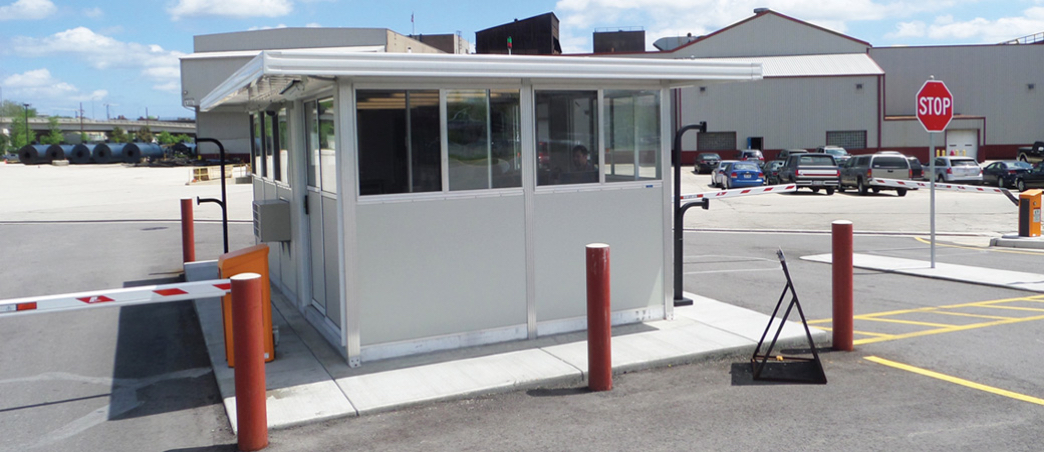PortaFab offers 19 standard prefabricated booths ranging in size from 3’ x 5’ to 8’ x 16’ with a choice of three roof styles, sliding or winging doors and many other options. Standard aluminum models are typically shipped within 4 to 6 weeks and can be operating within minutes of delivery.
Booths can also be customized. Please view our standard booth options or fill out our booth quote form and a PortaFab representative will contact you for a customized price quote. You can also visit our online booth configurator for immediate pricing.
Sizes for Any Application
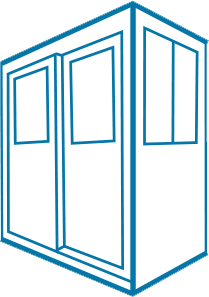
3’ x 5’ Sliding
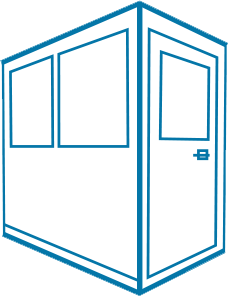
3’ x 6’ Swing
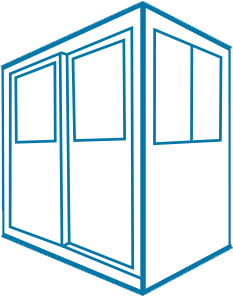
3’ x 6’ Sliding

4’ x 3’ Swing
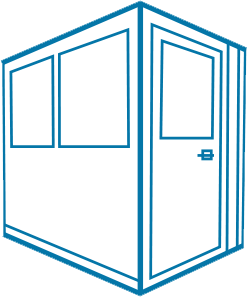
4’ x 4’ Swing
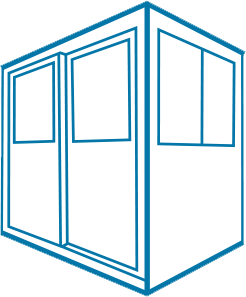
4’ x 6’ Sliding

4’ x 6’ Swing
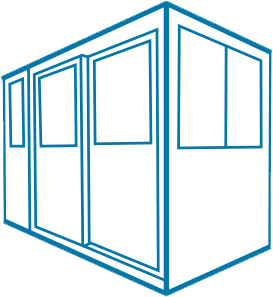
4’ x 8’ Sliding
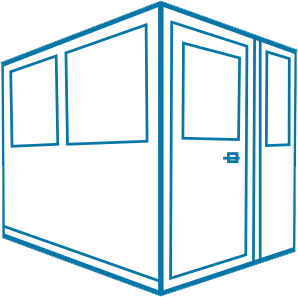
5’ x 6’ Swing
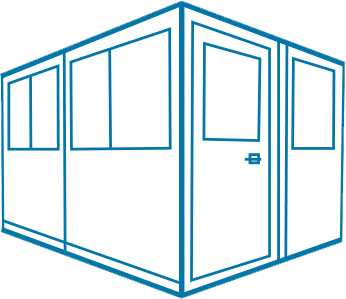
5’ x 8’ Swing
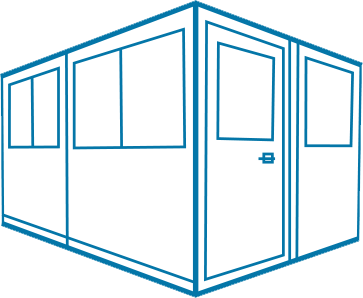
5’ x 10’ Swing
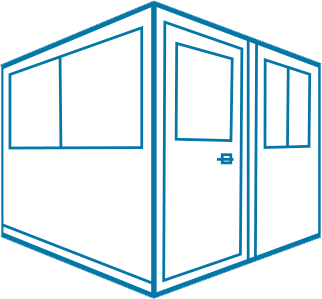
6’ x 6’ Swing
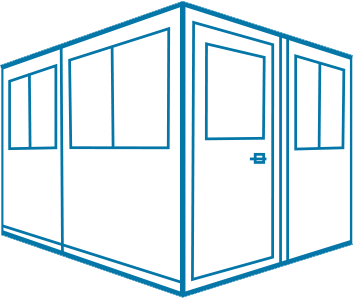
6’ x 8’ Swing
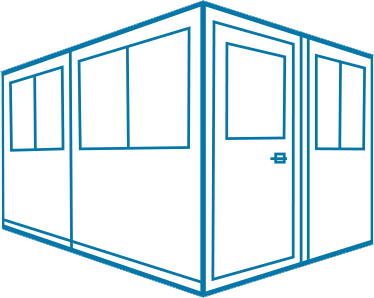
6’ x 10’ Swing
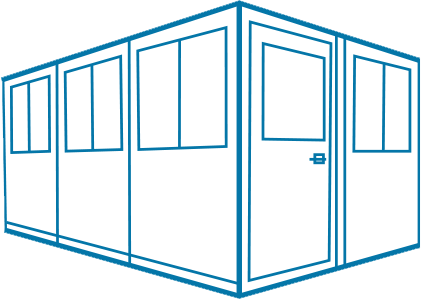
6’ x 12’ Swing
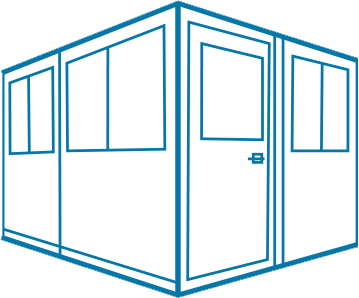
8’ x 8’ Swing
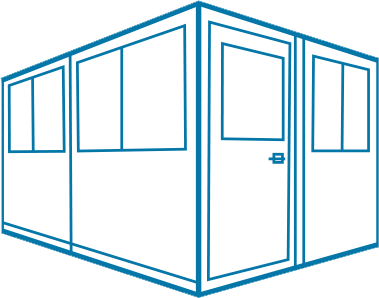
8’ x 10’ Swing
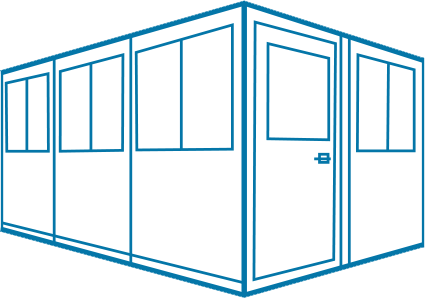
8’ x 12’ Swing
