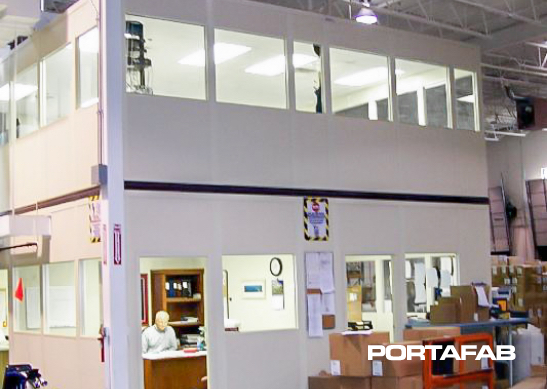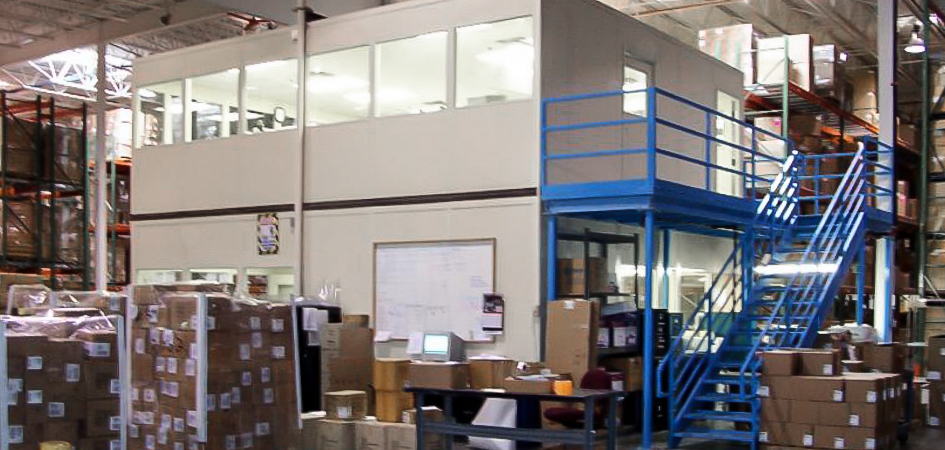A pharmaceutical supplies manufacturer needed an inplant office to be located within their warehouse, allowing its managers to oversee operations and improve overall warehouse efficiency.
Project Overview
Application: Warehouse Offices
Product: OmniFlex Steel Fire & Sound Panels
Benefits Provided:
- Minimized space by building vertically
- Reduced project cost
- Quick installation
The Challenge
Space in the warehouse was limited, and the company looked to PortaFab for recommendations.
The Solution
PortaFab recommended its OmniFlex Fire & Sound panels with vinyl framing to construct a two-story inplant office within the warehouse. Building vertically allowed PortaFab to create more space for additional offices, while minimizing the overall footprint of the construction project. The completed building was comprised of a 9-foot high lower level that housed three separate supervisor offices. The upper level featured 8-foot high walls and two rooms - One office for the production manager and a large conference room.
The Result
The end result allowed our client to setup inplant offices for three warehouse supervisors inside the manufacturing area, as well as a second floor office and conference room for the warehouse production manager. This second-floor office provided the production manager with an elevated view to monitor warehouse activities, as well as a quieter area inside the warehouse to conference with employees when needed.


