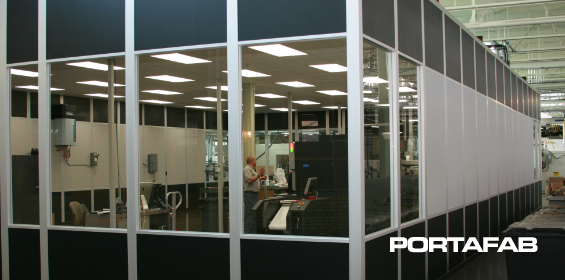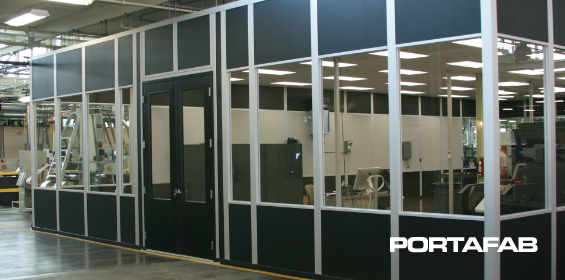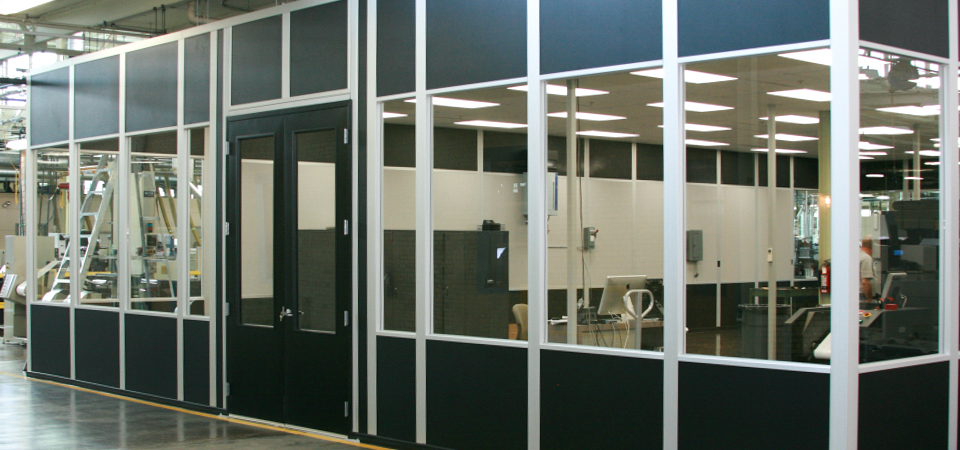A label design and printing company, that creates labels for national and private brands like Lysol, Redken and Cetaphil, required the construction of a new office building within their printing warehouse that would serve as both lab space, and an area to hold client demonstrations.
Project Overview
Application: Inplant Building
Product: Series 300 Fire & Sound Panels (12-feet high)
Benefits Provided:
- Extra tall ceiling and wide doors to accommodate large equipment.
- Sound-resistant wall panels to minimize noise from surrounding printing machines.
- Open atmosphere as a result of large surrounding windows.
The Challenge
There were a few requirements that our client had for the type of industrial building to be installed within their facility. First, being a print and design company, our client wanted an out-of-the-box look and style to the building to compliment the state of the art warehouse in which it was to be located. Since the building would be installed near their large format printing equipment, the walls would also need to act as a sound barrier, allowing employees a quieter place within the facility to meet with their clients.
The new building would need to be able to accommodate some of the tall equipment that would need to be used inside the building, so the ceiling height would need to be expanded beyond standard heights. Lastly, our client requested the building provide an open feel, with views of the surrounding facility.
The Solution
Using the Series 300 Fire & Sound wall panels, PortaFab provided a unique-looking grey and black industrial office building for their warehouse. To meet the high ceiling requirements, PortaFab provided 12-foot high walls, along with an extra-wide door (6-feet W x 9-feet H) to allow the safe passage of equipment to and from the building.

Large Glass Windows
Based on the client's request for an open feel, PortaFab incorporated large glass windows spanning across each side of the building. Adding windows to one side of the building would fail to meet the client's request for a sound barrier, since large-format printing equipment at adjacent to one of the walls. To compensate this, PortaFab supplied a light-colored sound-resistant wall panel along this side of the wall adjacent to the machines. The end result allowed for needed sound protection, yet did not diminish the open feel to the building, based on the window-like tent to the wall panels.

The Result
The end result provided our client with a customized industrial office that provided both an open feel when inside the building, as well as the added sound protection required for meetings within the busy warehouse.

