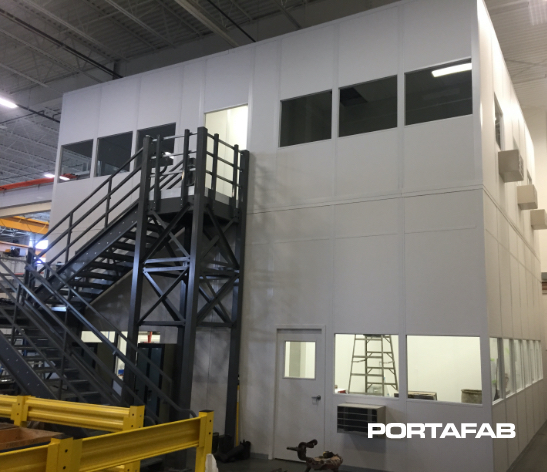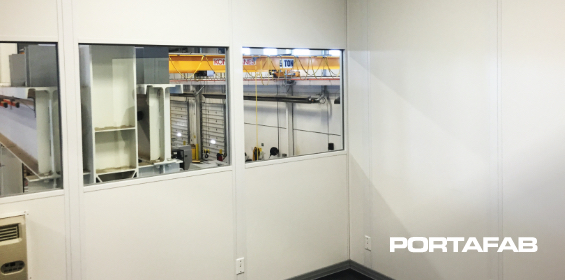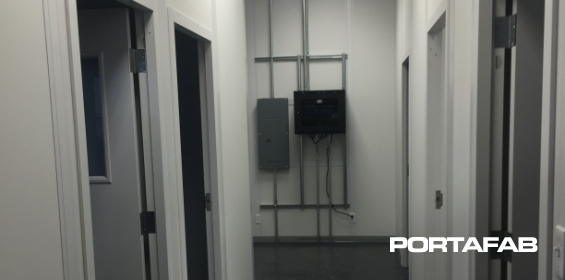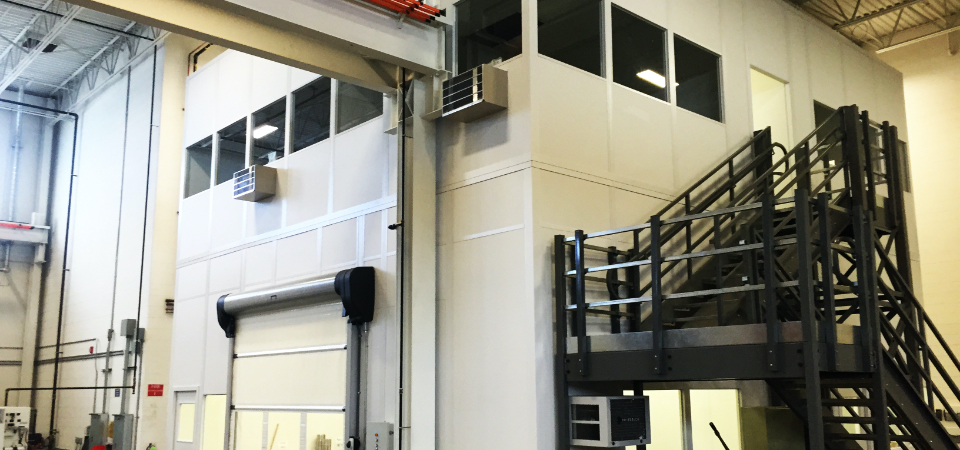Our client is a major manufacturer and innovator of open-hole multi-stage completion systems designed for technically challenging high pressure well applications within the oil and gas industry.
Project Overview
Application: CMM Room, Lab Space & Offices
Products: OmniFlex Vinyl (white)
Benefits Provided:
- Effective environmental control to protect processes within CMM room
- Additional office space by expanding vertically
- Improved throughput through addition of QA/QC lab
- Maximize vertical space, minimizing impact to valuable plant floor space
The Situation
Based on their desire to continuously improve the level of innovation and quality of their products, our client required the installation of environmental enclosures within their facility in order to protect and preserve sensitive equipment and processes.
Our client was looking for a local supplier for this project. Based on PortaFab’s expansive dealer network, our local distributor, Central Warehouse Equipment worked collectively with PortaFab’s Canadian manufactures representative and the owner’s representative.
The Evaluation
During the discovery process, it was determined that a turn-key installation would be desired, as our client preferred a quick installation project in order to avoid downtime at their facility. After reviewing the facility and discussing the needs of their client, our distributor determined that modular systems would be ideal for this project. In addition to a quick installation process with minimal disruption, our client appreciated the added flexibility gained with modular construction which included the ability for future reconfiguration if business needs change.
Based on the layout of the facility, our distributor determined that a two story building would provide an efficient solution for creating the new work space. By expanding vertically, our distributor could increase the amount of available work space while minimizing the amount of lateral space needed to install the building

The Solution

High Clearance
Our distributor utilized 14-foot high wall panels to create the ground floor which was divided into two sections. One end provided an enclosure to house sensitive coordinate measure machine equipment, and the other end provided space for a new QA/QC lab to conduct refined testing of their rubber products. The 12-foot high clearance on the first story would accommodate the transfer of large equipment to and from the CMM room.
The top floor of the building would provide additional space for offices and meeting rooms for plant personnel, allowing them to work closer to and oversee processes within the plant.

Final Results
The building utilized PortaFab’s modular electrical wiring throughout, allowing electrical installation to be completed quickly and with minimized trades. Our distributor also incorporated a high-speed roll-up door from Nergeco in order to minimize the environmental impact of transferring equipment in and out of the room. Lastly, an exterior stair case and guard rail were utilized for accessing the 2nd level as well as protecting the structure from lift trucks and pallet jacks.
The client was so impressed with the final building that they determined to use the new CMM room and lab as a demonstration piece for visiting clients. They were especially pleased with the large 4’x3’ standard windows on the bottom floor, allowing clients to view the full processes inside without having to enter the enclosure and potentially corrupting the environment.

